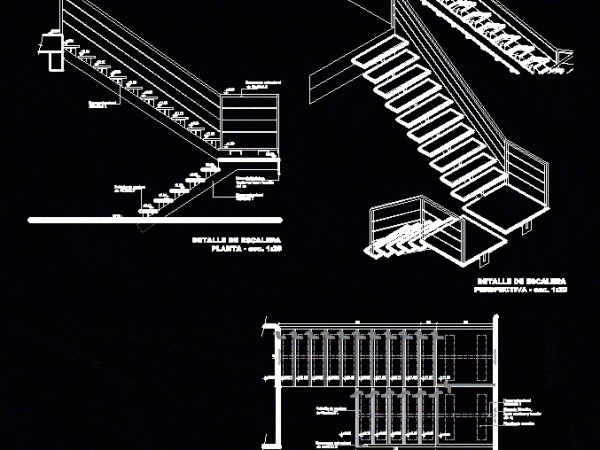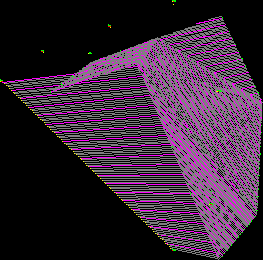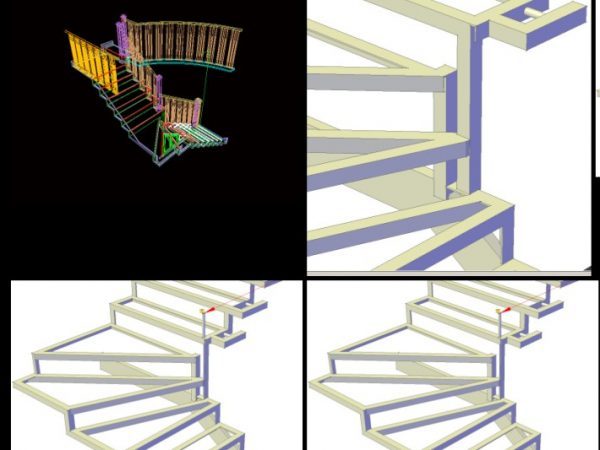
Stairs DWG Detail for AutoCAD
Plant; cutting and stair construction detail metal frame and wooden tracks Drawing labels, details, and other text information extracted from the CAD file (Translated from Spanish): Structural iron, Set screw,…

Plant; cutting and stair construction detail metal frame and wooden tracks Drawing labels, details, and other text information extracted from the CAD file (Translated from Spanish): Structural iron, Set screw,…

A steel frame 36 density of 7860 km / m2 with thickness of 1 Drawing labels, details, and other text information extracted from the CAD file: n.p.t., escala, escala, escala,…

3D guidance framework for conducting sheet ping Language N/A Drawing Type Model Category Heavy Equipment & Construction Sites Additional Screenshots File Type dwg Materials Measurement Units Footprint Area Building Features…

Aqueduct – 3d Model – Space Frame Language N/A Drawing Type Model Category Water Sewage & Electricity Infrastructure Additional Screenshots File Type dwg Materials Measurement Units Footprint Area Building Features…

Flight of stairs; metal frame lined with wood. Drawing labels, details, and other text information extracted from the CAD file (Translated from Vietnamese): Ààñøòáá:, Íàçâàíèå ñèäà, Ààñøòáá:, Íàçâàíèå ñèäà, Ïîäèèüü,…
