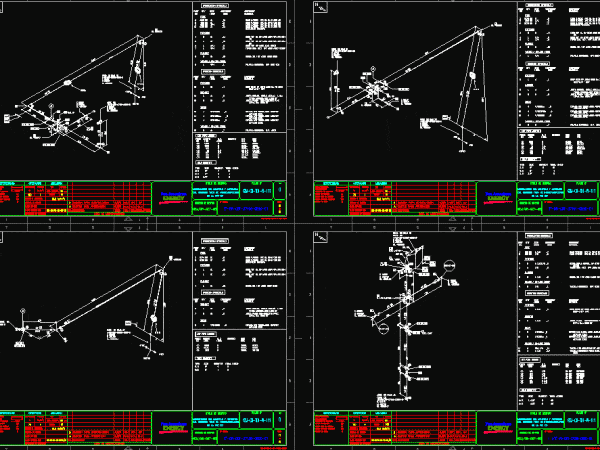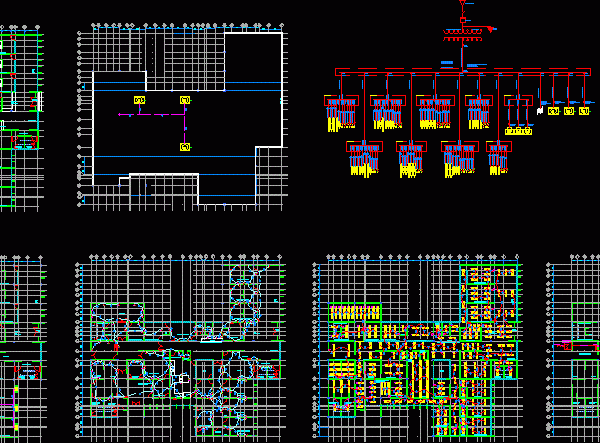
Pipes Isometric DWG Block for AutoCAD
Piping isometric Drawing labels, details, and other text information extracted from the CAD file (Translated from Spanish): indication of support, bop, base point of pipe, work point, cough, existing line,…

Piping isometric Drawing labels, details, and other text information extracted from the CAD file (Translated from Spanish): indication of support, bop, base point of pipe, work point, cough, existing line,…

Sanitary installations – Several details Drawing labels, details, and other text information extracted from the CAD file (Translated from Portuguese): work, owner, contractor, electric, date, title, study, drawing, file, rev….

Sanitary installation department building AXO – Architectonic plants , branches Drawing labels, details, and other text information extracted from the CAD file (Translated from Spanish): coc, parking, b.i., t. pumping,…

Tank H°C° half buried foe 100m3 potable water Drawing labels, details, and other text information extracted from the CAD file (Translated from Spanish): level, republic of bolivia, cartoonist :, locality…

Electric installations of Hospital Drawing labels, details, and other text information extracted from the CAD file (Translated from Spanish): description, double polarized monophasic contact, lighting board and contacts, symbol, symbology,…
