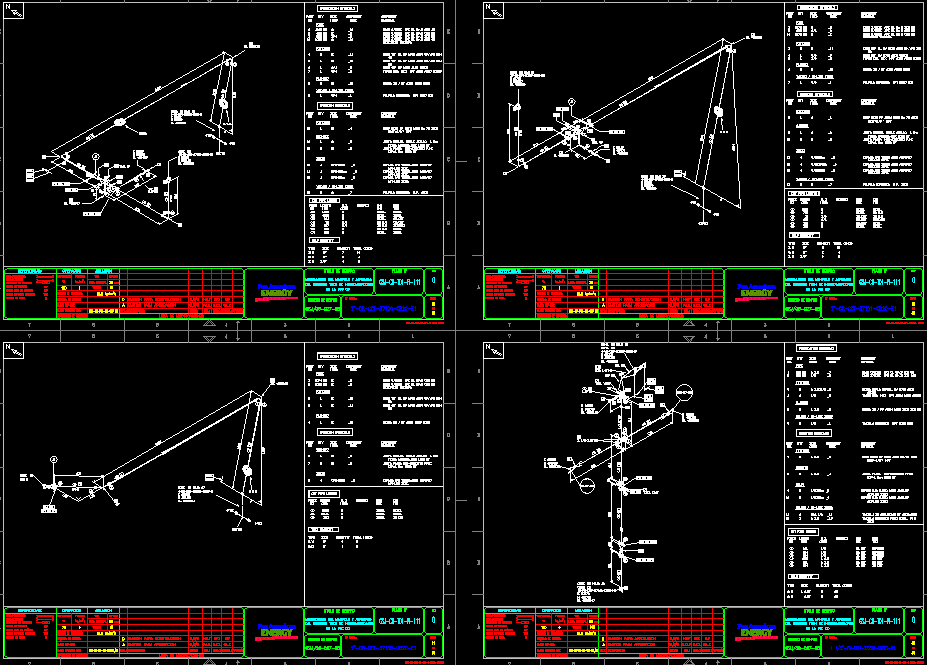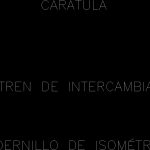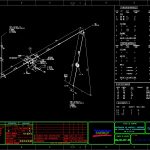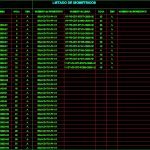
Pipes Isometric DWG Block for AutoCAD
Piping isometric
Drawing labels, details, and other text information extracted from the CAD file (Translated from Spanish):
indication of support, bop, base point of pipe, work point, cough, existing line, projected line, center line, references :, top point support, gsj-bt-xxx-pi-xxx, dfz, ahm, issued for approval, contr.:, approved:, date:, date:, rev.:, description:, list of modifications, project:, hydraulic:, mineral wool, insulation, operation, type, thickness, temperature, lay-flat out:, press p., booklet of supports :, paint scheme :, pressure, tracing, standard battery, genpro number, genpro title, rev, sheet, gsj-bt-xxx-pi-xxx.dwg, second train of exchangers cd, cover, booklet of isometrics, glf, fjm, modification of the manifold and aggregate, of the second train of exchangers, in the ptc cd, skid list, list of isometrics, isometric number, line number, rev., listing, glf, dfz, nelf, emission for construction, fabrication materials, part qty size component component, pipe, fittings, flanges, ere ction materials, gaskets, bolts, supports, cut pipe length, piece length n.s remarks end end, matl, cont. on, issued for approval, weld quantity, n.t.n., tail up, coated tricapa
Raw text data extracted from CAD file:
| Language | Spanish |
| Drawing Type | Block |
| Category | Mechanical, Electrical & Plumbing (MEP) |
| Additional Screenshots |
    |
| File Type | dwg |
| Materials | Other |
| Measurement Units | Metric |
| Footprint Area | |
| Building Features | |
| Tags | autocad, block, DWG, einrichtungen, facilities, gas, gesundheit, isometric, l'approvisionnement en eau, la sant, le gaz, machine room, maquinas, maschinenrauminstallations, pipes, piping, provision, wasser bestimmung, water |

