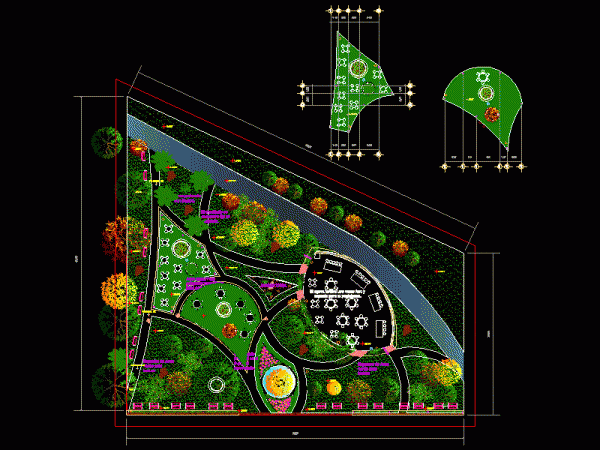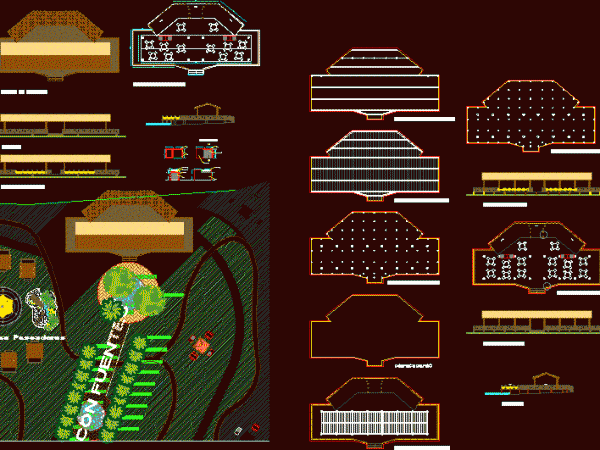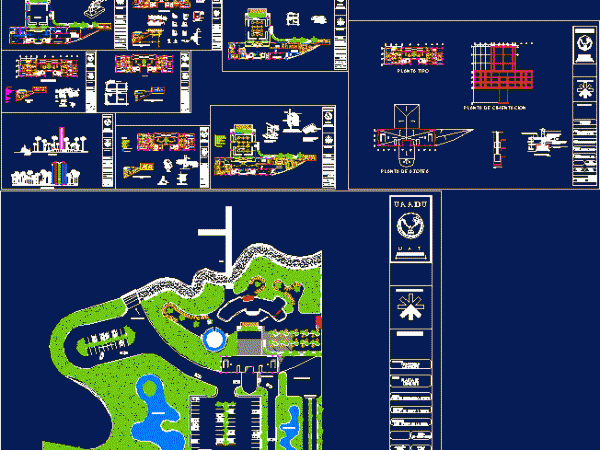
Turistic Center 2D DWG Design Plan for AutoCAD
This is a tourist unit for vacation enjoyment, has several buildings, the first building we find administrative offices, in the second we find dining room, auditorium, restrooms, games room, and…

This is a tourist unit for vacation enjoyment, has several buildings, the first building we find administrative offices, in the second we find dining room, auditorium, restrooms, games room, and…

This is the development of a recreational area that has green areas for the reading area, areas for exhibitions, areas for forums, gardens, information exchange areas, walkways that connect the…

This is the design of a recreation area with tables in a wide sector, contains floor plans, elevation, green areas, playground, and plans of structure. Language Spanish Drawing Type Elevation…

This project includes 16 level/floors hotel, living accommodations, recreational areas, green areas, indoor and outdoor dining, shops, administrative offices, laundry, bar, restaurant, swimming pools, parking. There are plans of touristic…

This is the design of a holiday resort that has green areas, swimming pools, tennis courts, basketball courts, children’s playground, two types of bungalows, a gym with exercise room, massage…
