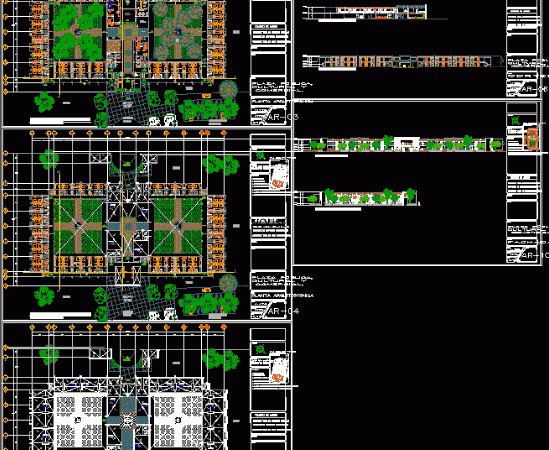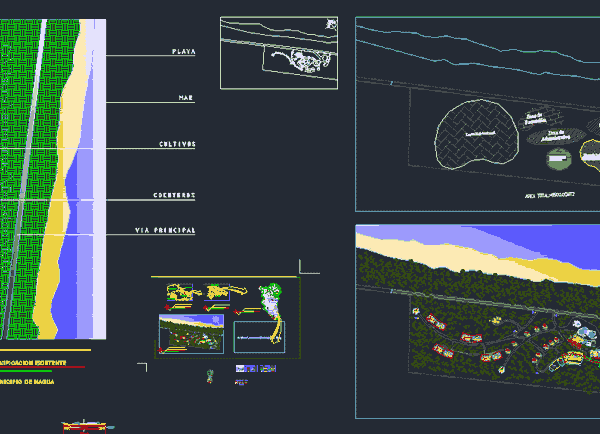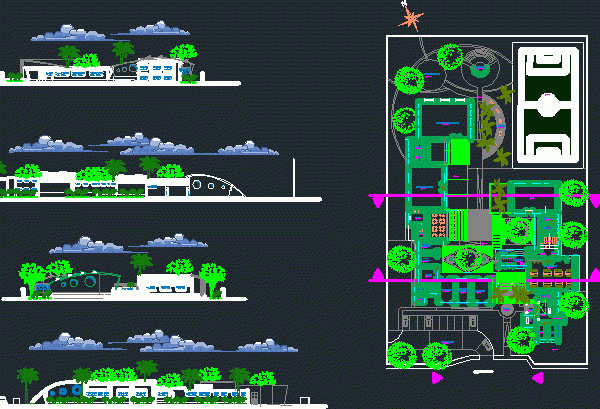
Executive Hotel 2D DWG Design Plan for AutoCAD
This is the design of an Executive Hotel that has a central square, green areas, administrative offices, bathrooms, bar, tourist information offices, general services room, laundry, warehouse supplies, double bedrooms…




