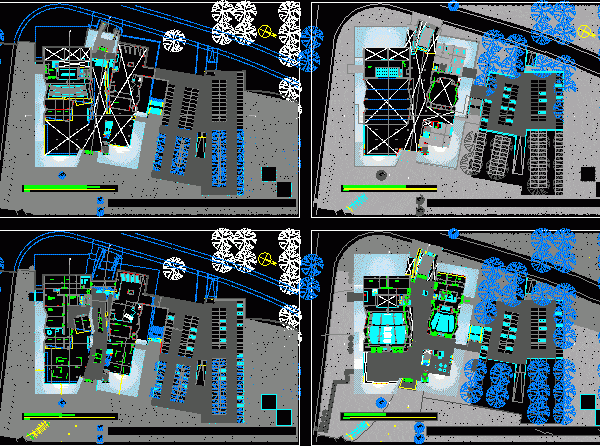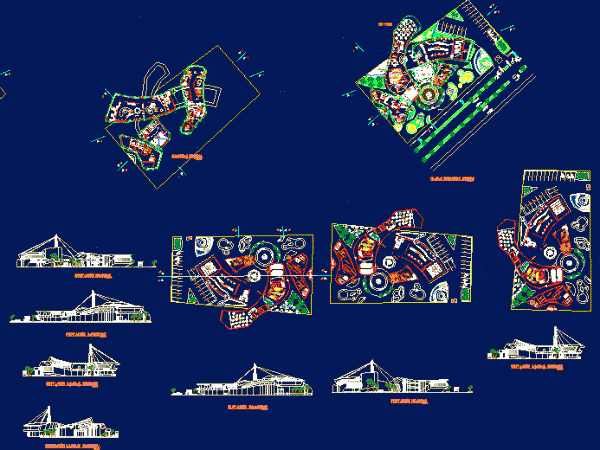
Convention Center – CÓRdoba DWG Block for AutoCAD
Functional Plant with 2 halls for 300 and 150 – showrooms – committee rooms – administration area – shops and dining – outdoor parking area Drawing labels, details, and other…

Functional Plant with 2 halls for 300 and 150 – showrooms – committee rooms – administration area – shops and dining – outdoor parking area Drawing labels, details, and other…

Design of a cultural center containing library, exhibition halls, cafeteria and other spaces. Drawing labels, details, and other text information extracted from the CAD file (Translated from Spanish): location :,…

Draft modern art museum, an auditorium, exhibition halls, cafeteria, administrative area, restrooms, parking and service restoration Drawing labels, details, and other text information extracted from the CAD file (Translated from…

Conferece halls; auditorium; sports area;meeting rooms;function area;multipurpose halls Drawing labels, details, and other text information extracted from the CAD file: room, kitchen, speciality restaurent, drive through, ramp, director’s office, reception,…

is a Project Exhibit Hall. Presents a development level to project plants – sections – elevations Drawing labels, details, and other text information extracted from the CAD file (Translated from…
