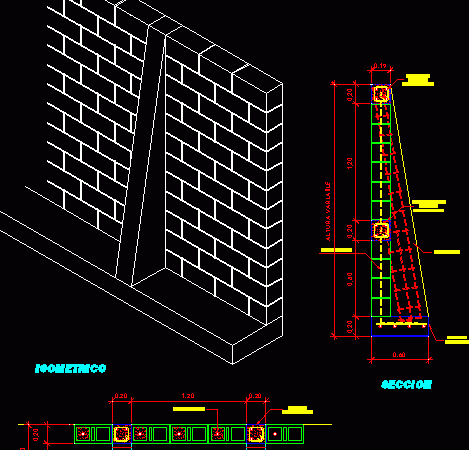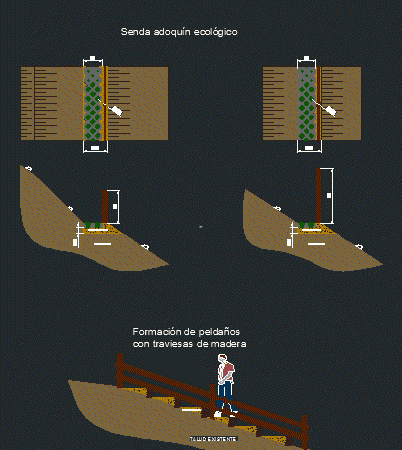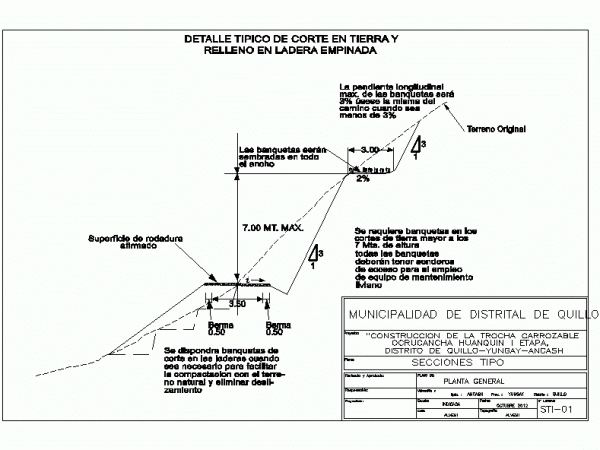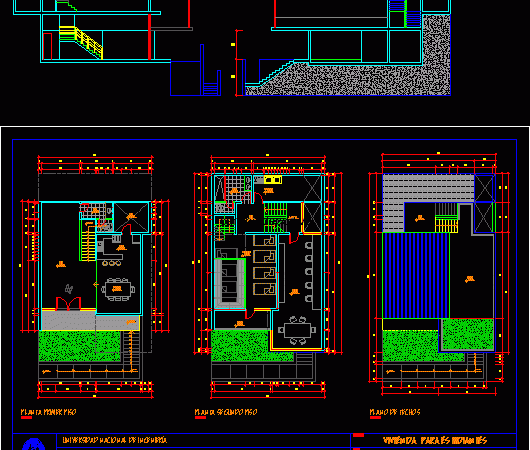
Retaining Wall Type Cartel DWG Section for AutoCAD
RETAINING WALL SUPPORT ONLY PUSH THE LAND US A HILLSIDE;OR SECTIONS IN TERRAIN IT IS NOT DESIGNED CONSTRUCT ON ITITS USED TO LEVEL TERRACES IN CANYONS Drawing labels, details, and…

RETAINING WALL SUPPORT ONLY PUSH THE LAND US A HILLSIDE;OR SECTIONS IN TERRAIN IT IS NOT DESIGNED CONSTRUCT ON ITITS USED TO LEVEL TERRACES IN CANYONS Drawing labels, details, and…

Details mountain roads – foerestales – hillside or steep slopes Drawing labels, details, and other text information extracted from the CAD file (Translated from Spanish): existing slope, formation of steps…

Cut and fill land in steep Drawing labels, details, and other text information extracted from the CAD file (Translated from Spanish): pto_paso, description, project:, location:, revised and approved:, design:, drawing:,…

Section tangential to the hillside and typical sections in tunnels Drawing labels, details, and other text information extracted from the CAD file (Translated from Spanish): Typical section in tangent to…

Student House located on the slope of a hill Drawing labels, details, and other text information extracted from the CAD file (Translated from Spanish): plant first floor, second floor, floor…
