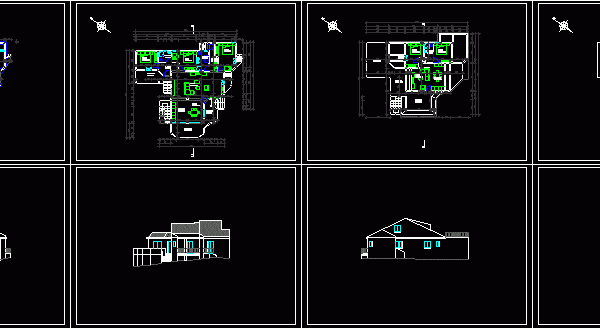
Simple Holiday Home DWG Block for AutoCAD
This is a relatively simple cottage in Zadar – Croatia. Drawing labels, details, and other text information extracted from the CAD file (Translated from Croatian): living room, living room, women,…

This is a relatively simple cottage in Zadar – Croatia. Drawing labels, details, and other text information extracted from the CAD file (Translated from Croatian): living room, living room, women,…
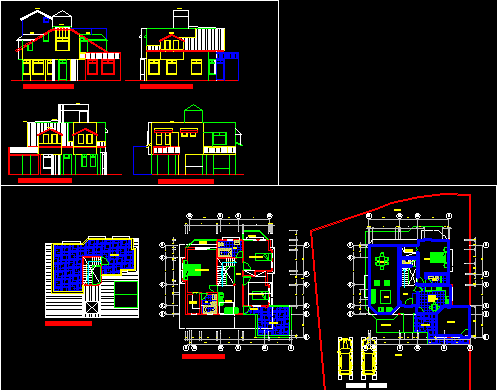
Project for a holiday home – project plans – Plans and elevations – cuts – all levels acotados – detailed with axes. Drawing labels, details, and other text information extracted…
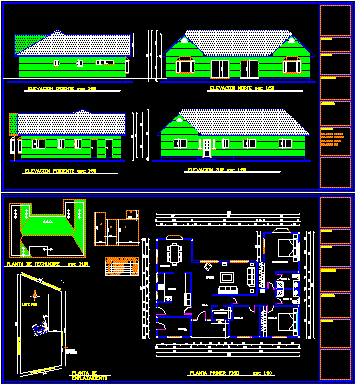
House holiday plant architecture consists of elevations, floor ceiling, table surfaces and site plan Drawing labels, details, and other text information extracted from the CAD file (Translated from Spanish): east…
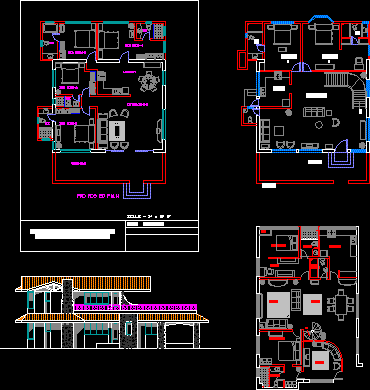
This is a small holiday bungalow Had I designed. Detailed Plans for all the floors and elevation Are included. Drawing labels, details, and other text information extracted from the CAD…
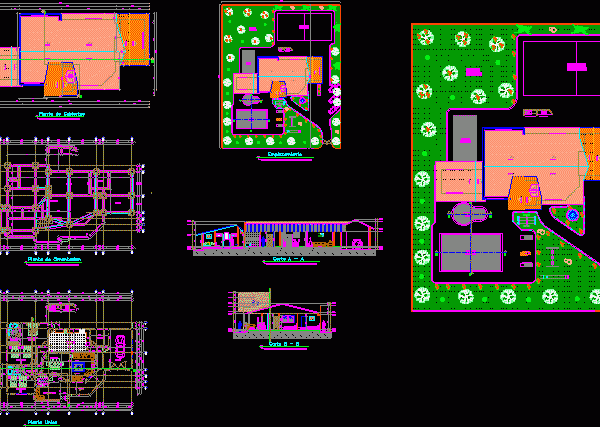
Holiday Home – Plants – Sections – Eleations Drawing labels, details, and other text information extracted from the CAD file (Translated from Spanish): rainwater channel, construction profile, kitchen, dinning room,…
