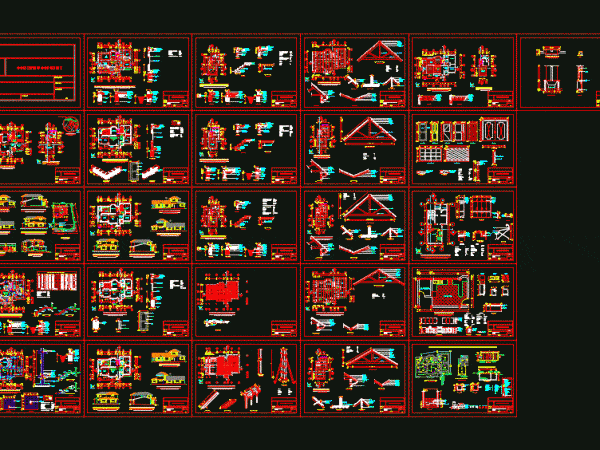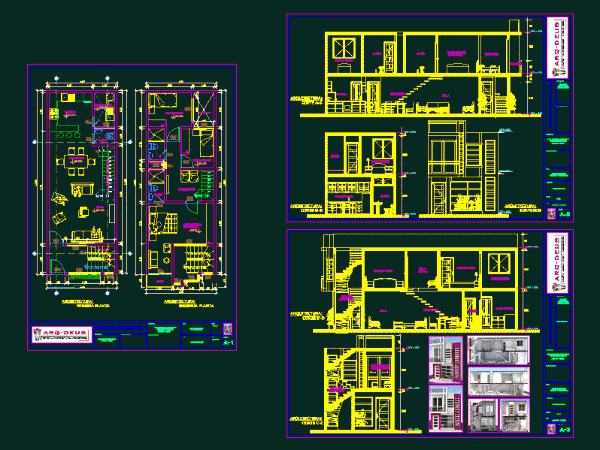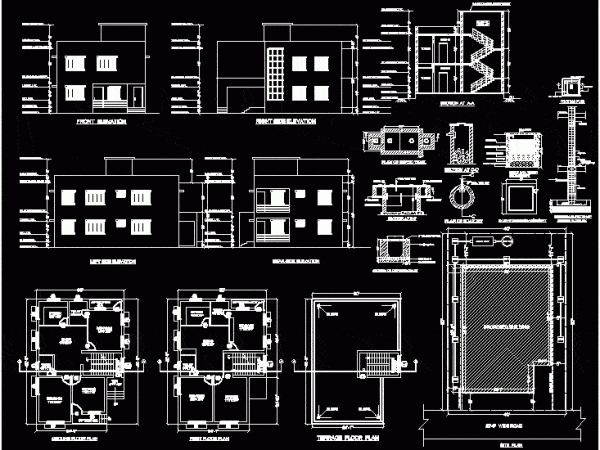
Two Levels House DWG Section for AutoCAD
Plants – sections – details – specifications – designations – dimensions Drawing labels, details, and other text information extracted from the CAD file (Translated from Spanish): empty, nom of the…

Plants – sections – details – specifications – designations – dimensions Drawing labels, details, and other text information extracted from the CAD file (Translated from Spanish): empty, nom of the…

Details – specifications – sizing – Construction cuts Drawing labels, details, and other text information extracted from the CAD file (Translated from Spanish): durex, projection of the roof, bedroom, bathroom,…

Full detached house of 4.80 x 12.50 m with 2 levels in the first level has living; dinning room; stairs; kitchen; laundry and guest bathroom on the second level and…

FULL PROJECT: ARCHITECTURE; STRUCTURES; I. SANITARY; I ELECTRICAS. It is a detached house located on a corner and facing a main avenue. Drawing labels, details, and other text information extracted…

Residence condominium for two small families. with approved plans and details as septic tank soakaway. Drawing labels, details, and other text information extracted from the CAD file: parapet lvl., first…
