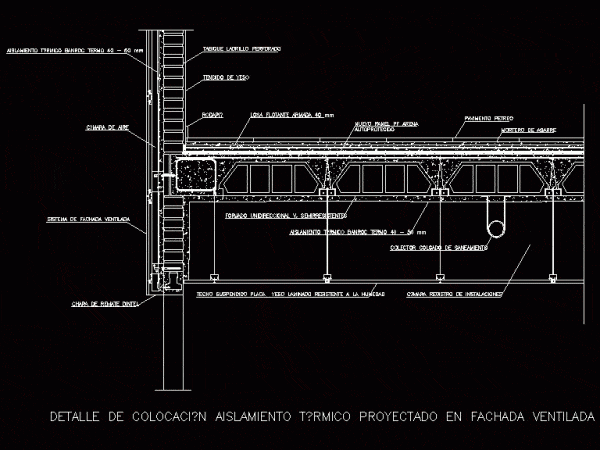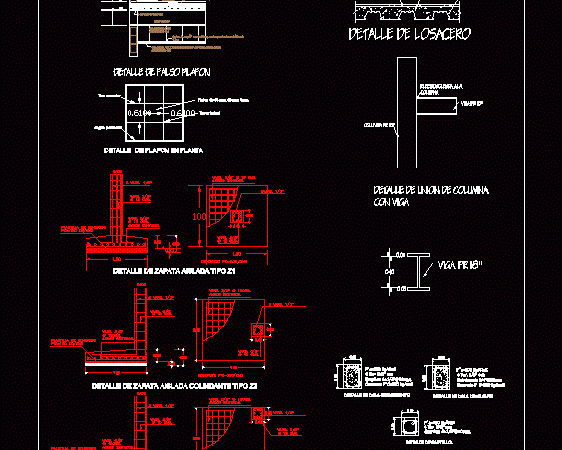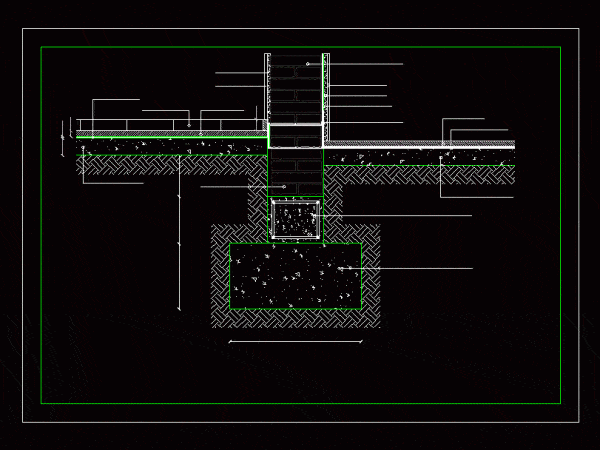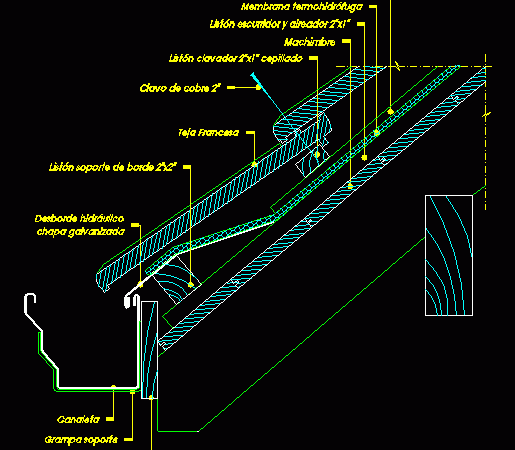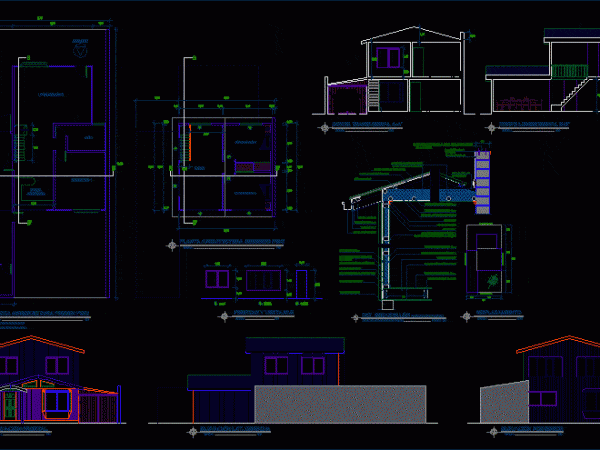
Wooden Houses Construction Details DWG Detail for AutoCAD
Thermal Insulation Construction details as Chilean Standard. Drawing labels, details, and other text information extracted from the CAD file (Translated from Spanish): scale, site, cellar, scale, second floor architecture plant,…

