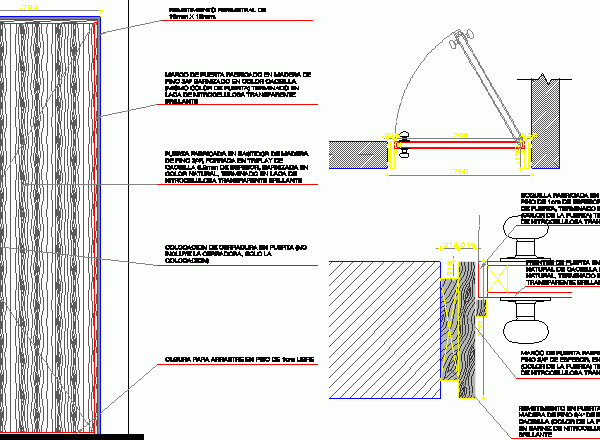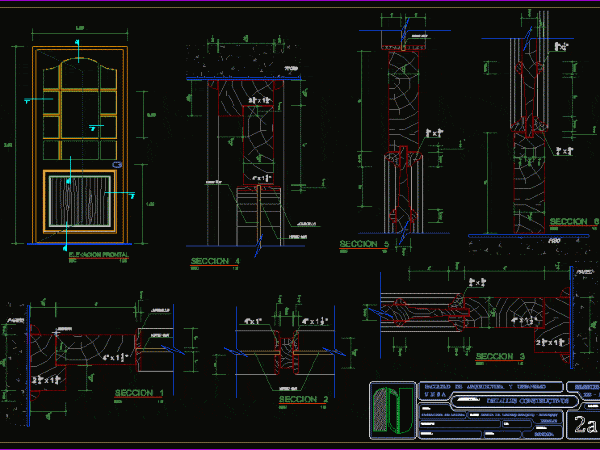
Door Detail DWG Plan for AutoCAD
Plan details a tambour door of wood and plywood. measures and specifications. Drawing labels, details, and other text information extracted from the CAD file (Translated from Spanish): perimetral reimmet of,…

Plan details a tambour door of wood and plywood. measures and specifications. Drawing labels, details, and other text information extracted from the CAD file (Translated from Spanish): perimetral reimmet of,…

Cut Constructive, Concrete Block Wall, mezzanine structure with metal, aluminum joinery, steel frame covered with corrugated iron and zinc. Clays Foundation Drawing labels, details, and other text information extracted from…

Construction detail of joinery for main door wood, the dimensions are 1.2mx 2.5m; glazed top and at the bottom apanelada; elevation sectional views in detail Drawing labels, details, and other…

Plano Constructive details of wooden doors ;; the plane has schemes; sections and details of joints in wood and glass. Drawing labels, details, and other text information extracted from the…

Sound Proof Door with details. sections and elevations. Joinery details are also provided. Isometric views and sectional details are also provided. Drawing labels, details, and other text information extracted from…
