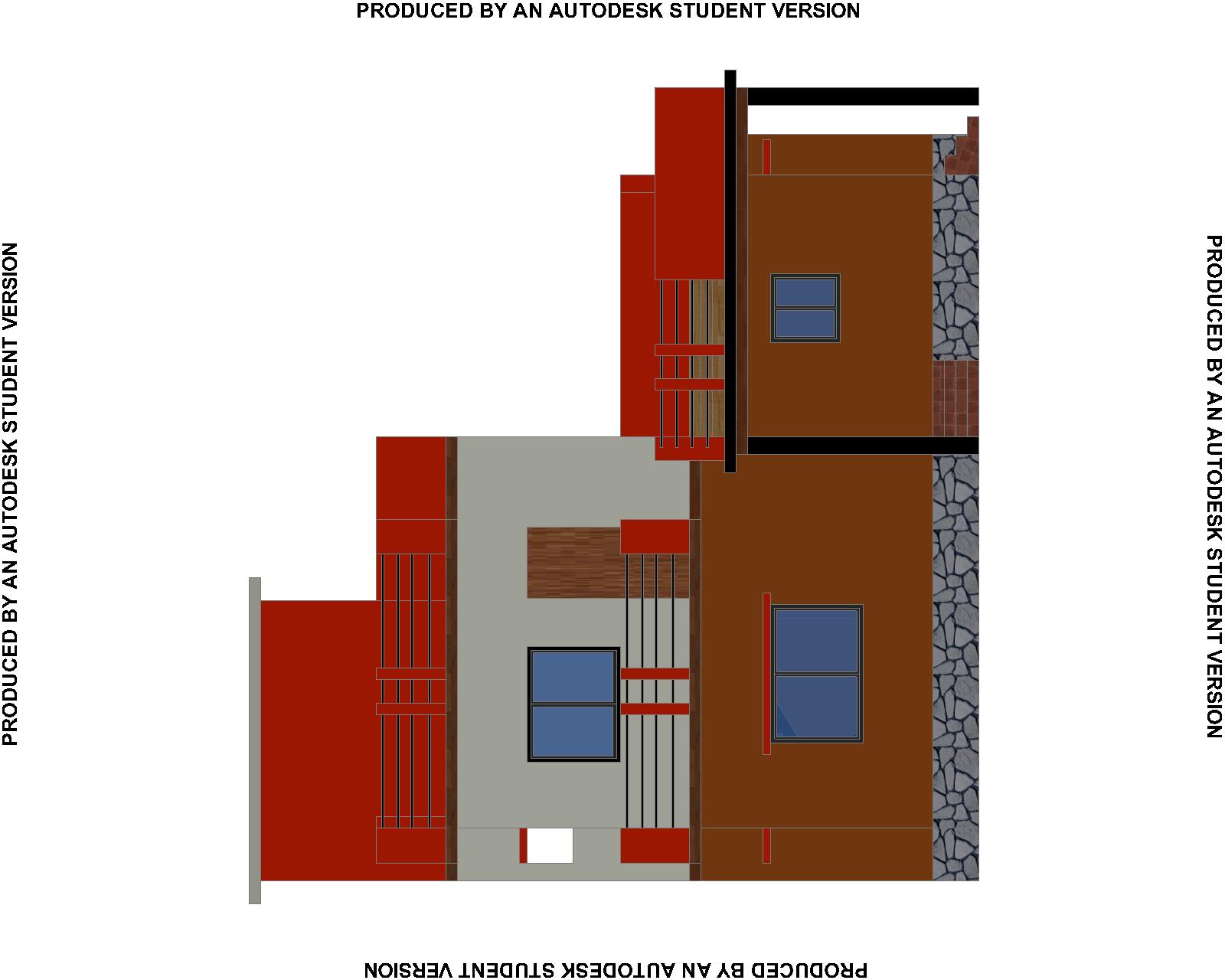
Building Drawing
BUILT UP AREA 32’X45′ (IN BETWEEN) Language English Drawing Type Full Project Category Industrial Additional Screenshots File Type dwg, pdf Materials Aluminum, Concrete, Glass, Steel Measurement Units Metric Footprint Area…

BUILT UP AREA 32’X45′ (IN BETWEEN) Language English Drawing Type Full Project Category Industrial Additional Screenshots File Type dwg, pdf Materials Aluminum, Concrete, Glass, Steel Measurement Units Metric Footprint Area…

BUILT UP AREA 32’X45′ (IN BETWEEN) Language English Drawing Type Full Project Category Building Codes & Standards Additional Screenshots File Type dwg, pdf Materials Aluminum, Concrete, Glass, Masonry, Wood, Other…

Construccon a house for layer 5 Drawing labels, details, and other text information extracted from the CAD file (Translated from Spanish): terrace., receipt., room., dining room., kitchen., bathroom., vestie., garage.,…

Structural Separated Hospital 3d layer. Drawing labels, details, and other text information extracted from the CAD file (Translated from Spanish): numberview, flat number Raw text data extracted from CAD file:…

Plant, implementation and four sides of a general hospital in a flat in a single layer, set of planes and straight lines Drawing labels, details, and other text information extracted…

