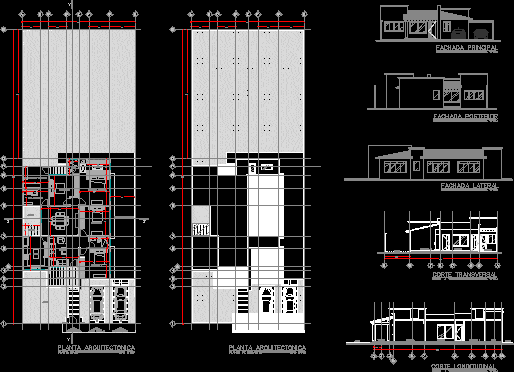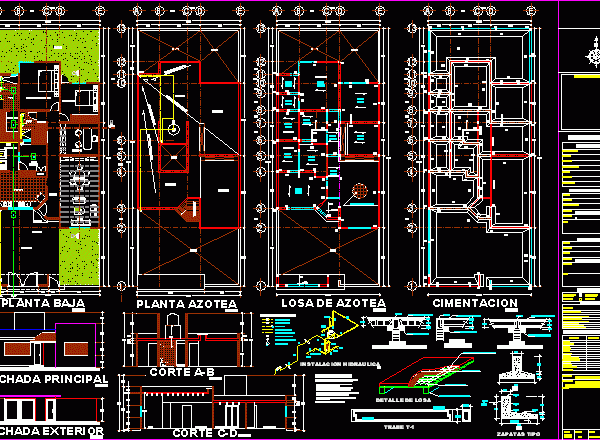
Linked House DWG Section for AutoCAD
Linked House – Plants – Sections – Details Drawing labels, details, and other text information extracted from the CAD file (Translated from Spanish): kitchen, service, garden, laundry area, ironing area,…

Linked House – Plants – Sections – Details Drawing labels, details, and other text information extracted from the CAD file (Translated from Spanish): kitchen, service, garden, laundry area, ironing area,…

Linked House – Twoo floors – Plants – Sections – Elevations Drawing labels, details, and other text information extracted from the CAD file (Translated from Spanish): peugeot, dimens. variable depending…

House Project – Plants – Sections – Elevations – Details Drawing labels, details, and other text information extracted from the CAD file (Translated from Spanish): and closing chains, in architectural…

Linked House – Plants – Sections – Elevation Drawing labels, details, and other text information extracted from the CAD file (Translated from Spanish): n .p .t, granite loceta floor, master…

Linked House – Plants – Sections – Elevations Drawing labels, details, and other text information extracted from the CAD file (Translated from Spanish): dimension: meters, student :, f e s,…
