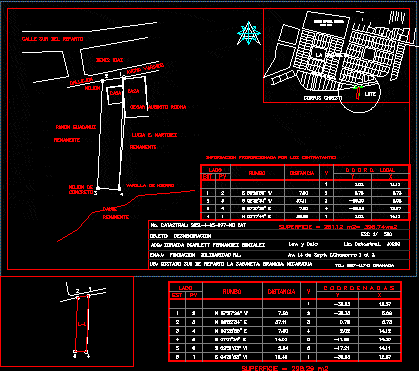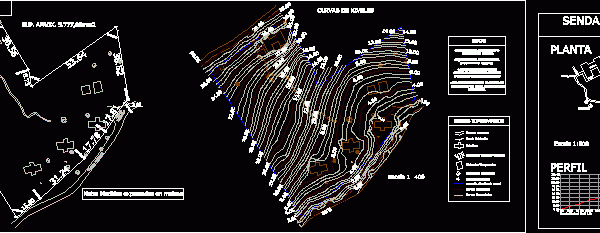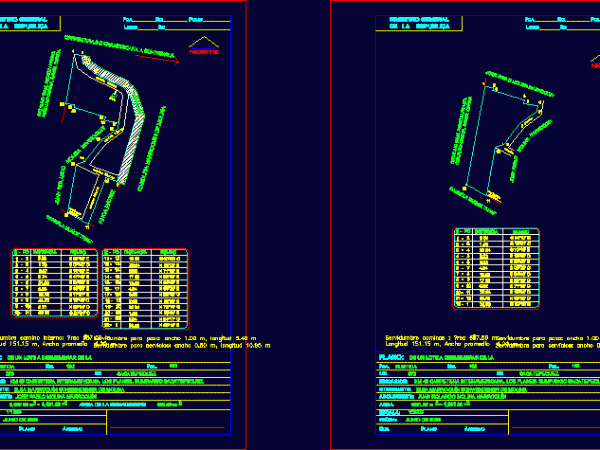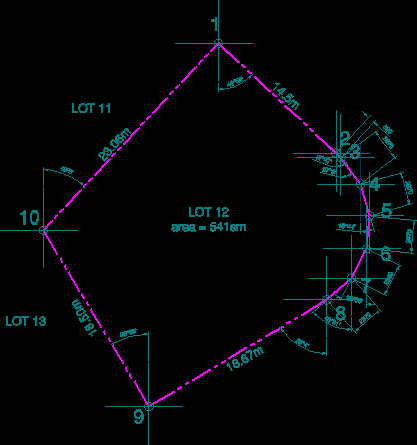
Plane Of Lot DWG Block for AutoCAD
Lot urban area Drawing labels, details, and other text information extracted from the CAD file (Translated from Spanish): table of residential contributions, percents, areas, n o r m a d…

Lot urban area Drawing labels, details, and other text information extracted from the CAD file (Translated from Spanish): table of residential contributions, percents, areas, n o r m a d…

Typical dismemberment of lot – Nicaragua – Auto Cad Format 2006 Drawing labels, details, and other text information extracted from the CAD file (Translated from Spanish): the queserita, granada, health…

Plane topographical survey with curves of levels , existing facts, and other dates from the lot Drawing labels, details, and other text information extracted from the CAD file (Translated from…

Legal background to dismember a lot of the source property Drawing labels, details, and other text information extracted from the CAD file (Translated from Spanish): north, fca, nos., date :,…

Technical Description of lot plan for residential use. Raw text data extracted from CAD file: Language English Drawing Type Plan Category Handbooks & Manuals Additional Screenshots File Type dwg Materials…
