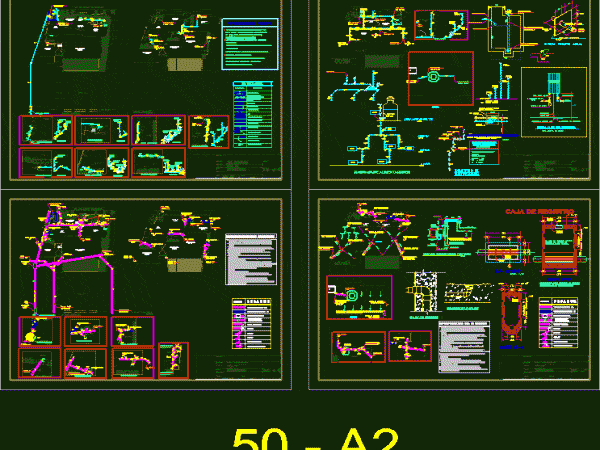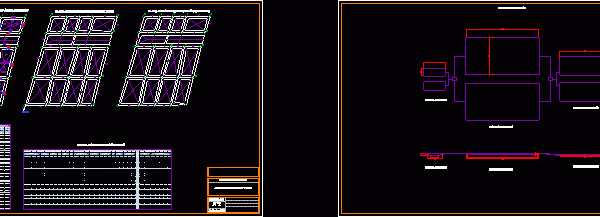
Sanitary Equipment – Home Room DWG Plan for AutoCAD
House room located in the city of Chiclayo, the file contains maps of sewer and water facilities storm drainage plans and other details of tank. It also has technical specifications…

House room located in the city of Chiclayo, the file contains maps of sewer and water facilities storm drainage plans and other details of tank. It also has technical specifications…

The file includes the design and calculation table for a storm sewer system and sanitary sewage or, to a small area. The file includes a map of stabilization ponds, with…

This is an extension of sewerage network in a community, the plane is in the layout and its floor is formed by constructive esc 1:2000; fall well construction details attached,…

Topographic maps; PLANT PROJECT; DETAILS OF CONNECTIONS; RECORDS AND VALVE. Drawing labels, details, and other text information extracted from the CAD file (Translated from Spanish): Cadence, elevation, thickness, natural terrain,…

Location map. It is usually used in rural areas. Here the relationship between distance and another is determined. Plano location. It is located on the site of the event relative…
