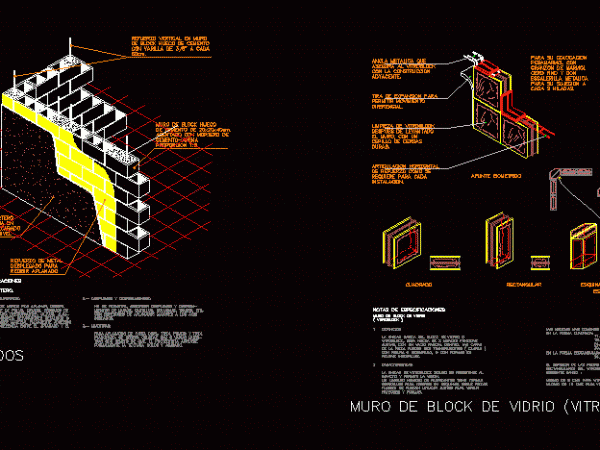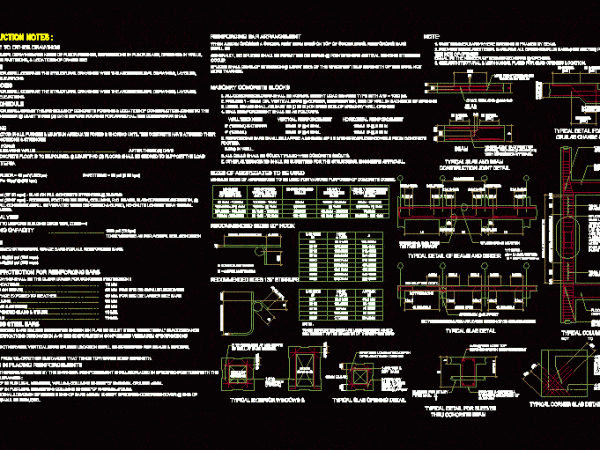
Details Of Masonry DWG Detail for AutoCAD
Details of flattened and vitroblock -masonry Drawing labels, details, and other text information extracted from the CAD file (Translated from Spanish): spec notes, flattened mortar., vertical wall reinforcement, of block…




