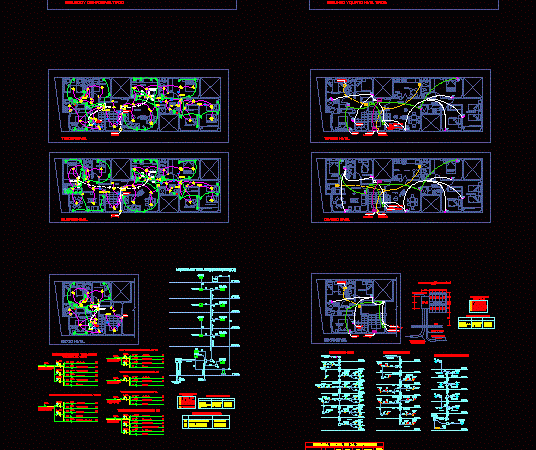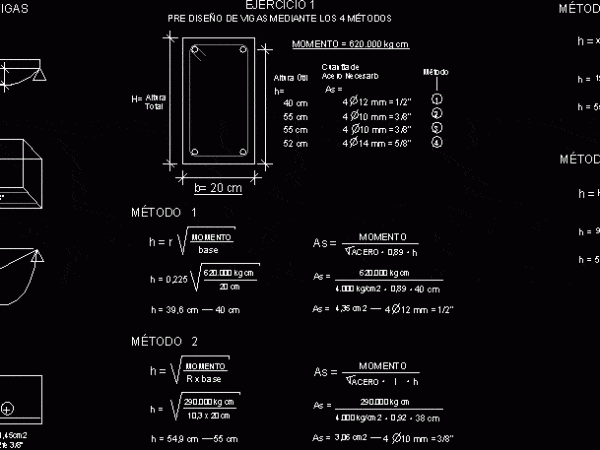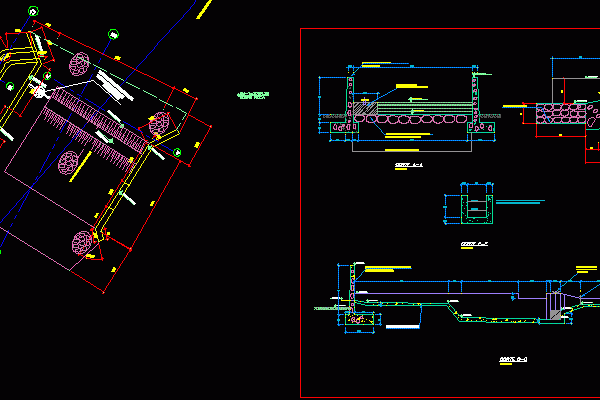
Multi Housing DWG Detail for AutoCAD
DRAFT OF A BUILDING WIRING MULTI – LIGHTING – OUTLETS – VOICE AND DATA CALCULATION OF MAXIMUM DEMAND – Line Diagram – STUDS AND DETAIL Drawing labels, details, and other…

DRAFT OF A BUILDING WIRING MULTI – LIGHTING – OUTLETS – VOICE AND DATA CALCULATION OF MAXIMUM DEMAND – Line Diagram – STUDS AND DETAIL Drawing labels, details, and other…

An example of dimensioning and calculation of the reinforcement in beams of H º A º from the maximum time, include those amounts and arrangement of steel bars. 4 methods…

topographic survey was performed and calculation of average daily expenditure in maximum formulas based on HARMON AND MANNING Likewise the pipe diameter according to the number of inhabitants and the…

THE POWER OF A HOUSING FACILITIES OF THREE LEVELS AND CALCULATION OF MAXIMUM DEMAND RESPECTIVE BOARD DIAGRAM GENERAL, WELL GROUNDED. Drawing labels, details, and other text information extracted from the…

Water reception structure for for a maximum flow of 8 m3 per second Drawing labels, details, and other text information extracted from the CAD file: name, pbase, pvgrid, pegct, pfgct,…
