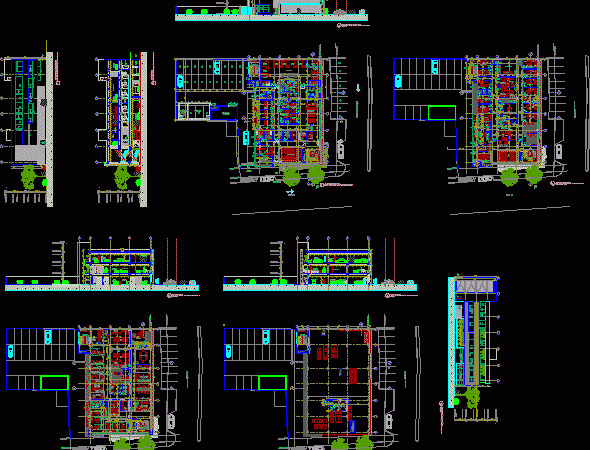
Projec Hospital DWG Full Project for AutoCAD
Project Hospital in third level – fully developed – Architectonic plant – Hydraulic and sanitary plants – Detailed pictures of windows and doors -Technical specifications by each plant ; Gas…

Project Hospital in third level – fully developed – Architectonic plant – Hydraulic and sanitary plants – Detailed pictures of windows and doors -Technical specifications by each plant ; Gas…
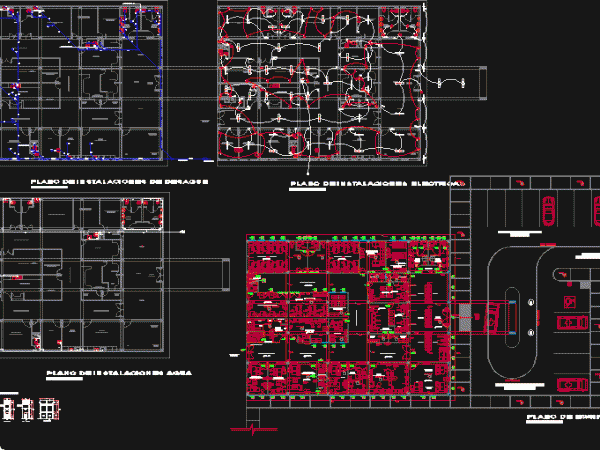
Complete project Language Other Drawing Type Full Project Category Hospital & Health Centres Additional Screenshots File Type dwg Materials Measurement Units Metric Footprint Area Building Features Tags autocad, CLINIC, complete,…
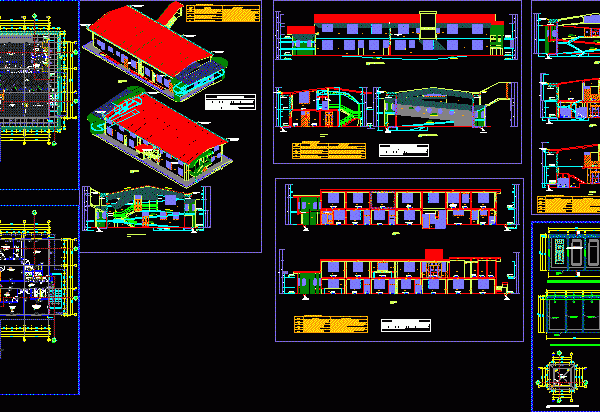
Plan of clinic, floor plans, sections, elevations, equipment. Language Other Drawing Type Plan Category Hospital & Health Centres Additional Screenshots File Type dwg Materials Measurement Units Metric Footprint Area Building…
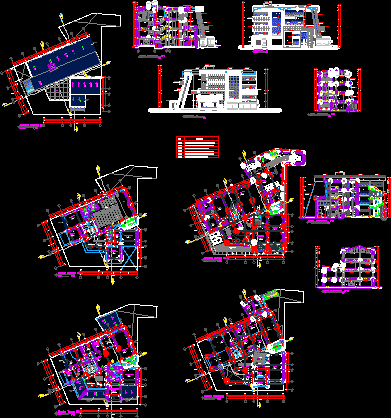
Health Project directed to the adminstrative and logistics Language Other Drawing Type Full Project Category Hospital & Health Centres Additional Screenshots File Type dwg Materials Measurement Units Metric Footprint Area…
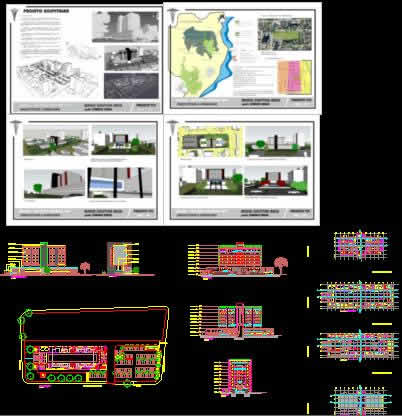
Hospital; Studys; Plants; Sections; Elevations; Images Language Other Drawing Type Section Category Hospital & Health Centres Additional Screenshots File Type dwg Materials Measurement Units Metric Footprint Area Building Features Tags…
