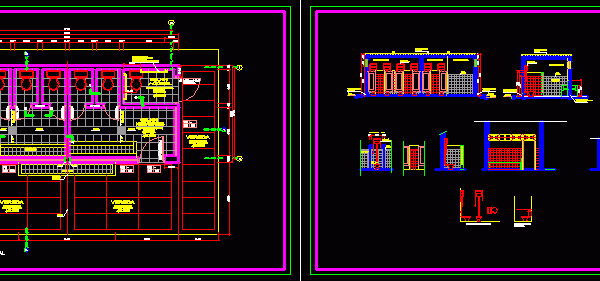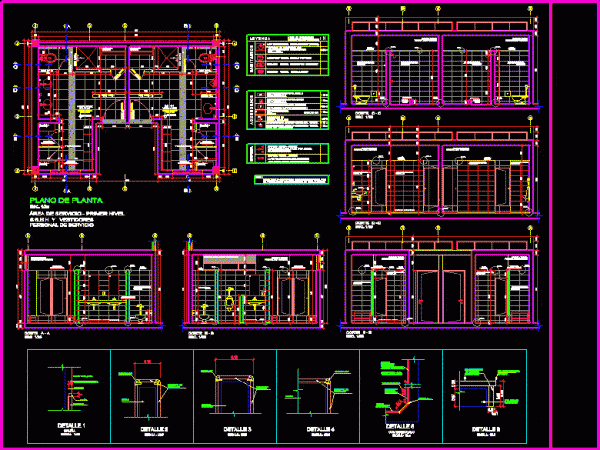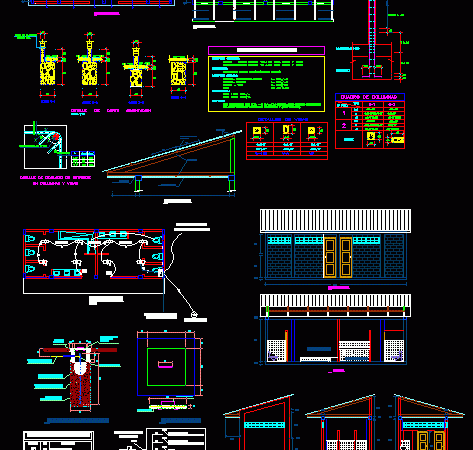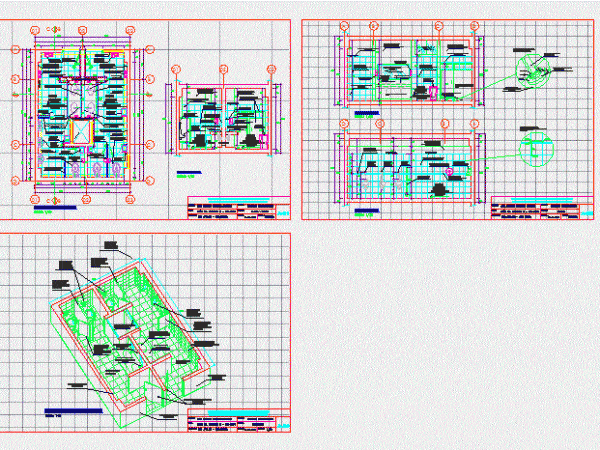
Sshh For School DWG Block for AutoCAD
SS.HH school, men, women and disabled. Drawing labels, details, and other text information extracted from the CAD file (Translated from Spanish): Ss.hh, women, Floor plan, Wooden door, gray, Ss.hh, mens,…

SS.HH school, men, women and disabled. Drawing labels, details, and other text information extracted from the CAD file (Translated from Spanish): Ss.hh, women, Floor plan, Wooden door, gray, Ss.hh, mens,…

DETAILS BATHROOMS OF PERSONAL SERVICE WITH DRESSING ROOM FOR WOMEN AND MEN Drawing labels, details, and other text information extracted from the CAD file (Translated from Spanish): Wall, Wall, Wall,…

Toilet for men and women – disabled Drawing labels, details, and other text information extracted from the CAD file (Translated from Spanish): Waste dump, Drainage chamber, Go to the drain…

Includes plan development and sections for a public restroom for both men and women, in addition to the respective construction details Drawing labels, details, and other text information extracted from…

Detailed field mapping restrooms Men and Women respectively, 1 Floor, Cross Section, 2 Longitudinal Cortes; detailed Isometric Plant, with specifications of each item. The bathroom belongs to the block C…
