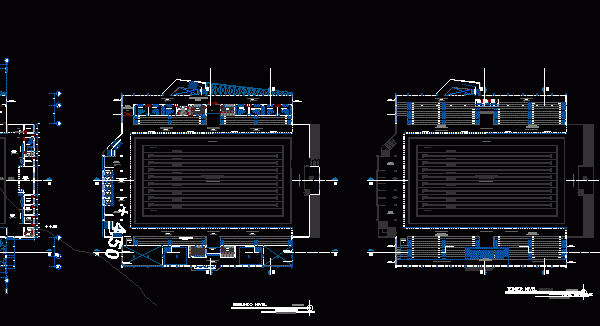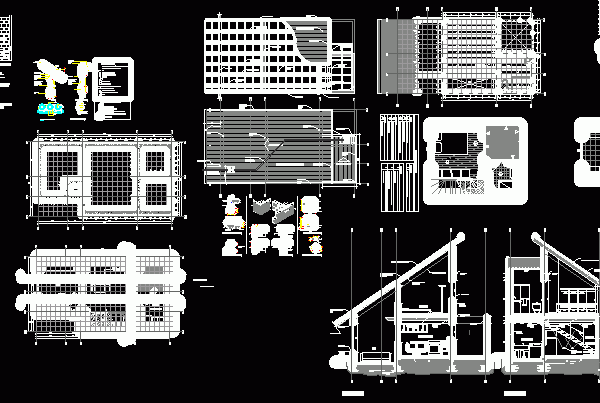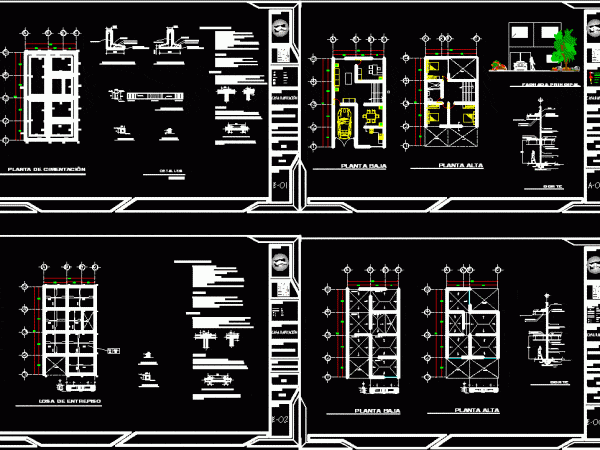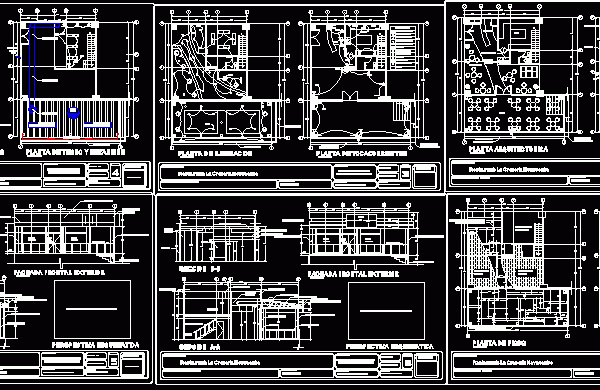
Olympic Swimming DWG Block for AutoCAD
Plant field Olympic pool on a slope with an environment for a gym on the first floor and mezzanine. Map stands, cover and mezzanine. Drawing labels, details, and other text…

Plant field Olympic pool on a slope with an environment for a gym on the first floor and mezzanine. Map stands, cover and mezzanine. Drawing labels, details, and other text…

Apartment of single – Modulate masonry – wooden mezzanine – Furnitures – Constructive details – Open stairs Drawing labels, details, and other text information extracted from the CAD file (Translated…

Amplification second floor of Social Housing – Wooden structure in mezzanine and short fire walls Volcometal Drawing labels, details, and other text information extracted from the CAD file (Translated from…

Housing concrete structured – Architectonic planes – Foundation – Mezzanine slab and construction details including Drawing labels, details, and other text information extracted from the CAD file (Translated from Spanish):…

Restaurant functional small kitchen and mezzanine for storage. It has an outdoor terrace and indoor eating. NovaCentro located in Tegucigalpa. Drawing labels, details, and other text information extracted from the…
