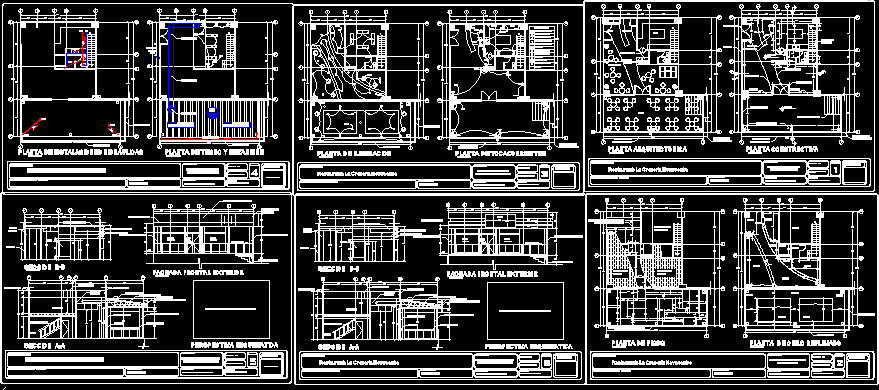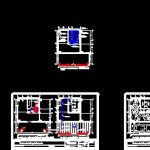
Restaurant La Creperie Tegucigalpa DWG Block for AutoCAD
Restaurant functional small kitchen and mezzanine for storage. It has an outdoor terrace and indoor eating. NovaCentro located in Tegucigalpa.
Drawing labels, details, and other text information extracted from the CAD file (Translated from Spanish):
load center, electrical symbology, switchboard, int, network cable outlet, telephone outlet, air conditioning, return air conditioning, sheetnumber, viewnumber, viewtitle, viewportscale, floor plan, owner:, design :, location:, scale:, date:, mall novacentro, tegucigalpa, mdc., creperie, content:, project: laminated wood floor, fascia de durock, reflected sky plant, fascia projection of deck of tacho, aprobo:, arq. alfredo antonio ehrler mass, or b s e r v a c i o, constructive floor, architectural floor, fountain, bathroom, waiting, counter, access, est. of waiters, order entry, kitchen, living room, terrace, table area, change of floor, glass door, steps to mezzanine, tiered under new slab, wooden columns, glass railing, fixed furniture for counter, fixed glass, touch-pad plant, lighting plant, built-in fluorescent lamp, pendant decorative lamp, directional surface lamp, directional halogen lamps, directional spot light recessed, recessed speakers output, switches, coffee machine, ceiling and mezzanine floor, hydraulic installation plant, ban., sap, ball., signage outlet, exhaust outlet, drainage channel, aluzinc roof with gutter structure, bb section, false sky projection, mezaninne floor projection, plasterboard false sky, existing column, exterior front facade, glass handrail, fixed glass window, door to terrace, sign with encajueladas letters, space for trash, wooden forrasa gymnasium, aluminum channel for drain e, column with wooden lining, extractor duct, glass barandarl, existing column, concrete beam, gutter tiers, tablayeso false sky, mezzanine, section a-a, schematic perspective, label, n e s:
Raw text data extracted from CAD file:
| Language | Spanish |
| Drawing Type | Block |
| Category | House |
| Additional Screenshots |
 |
| File Type | dwg |
| Materials | Aluminum, Concrete, Glass, Wood, Other |
| Measurement Units | Metric |
| Footprint Area | |
| Building Features | Deck / Patio |
| Tags | aire de restauration, autocad, block, dining, dining hall, Dining room, DWG, esszimmer, food court, functional, indoor, kitchen, la, lounge, mezzanine, outdoor, praça de alimentação, Restaurant, restaurante, sala de jantar, salle à manger, salon, small, speisesaal, storage, terrace |

