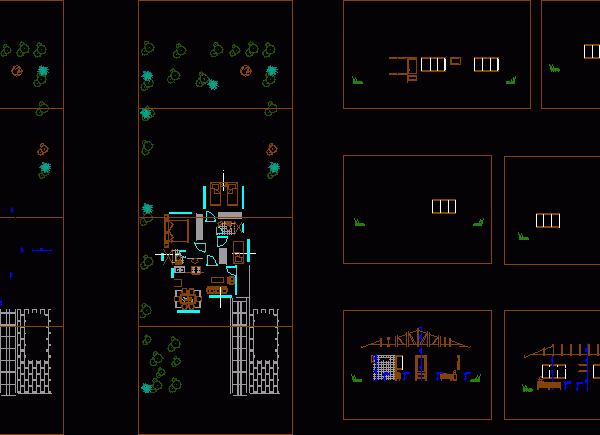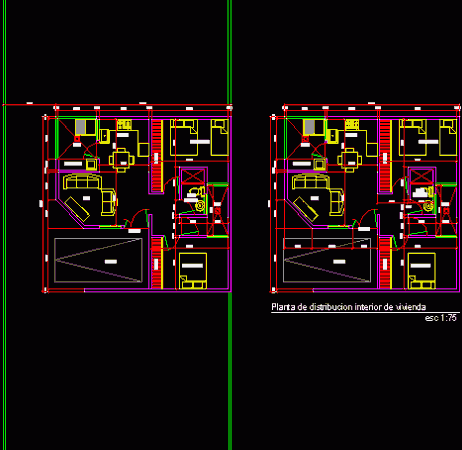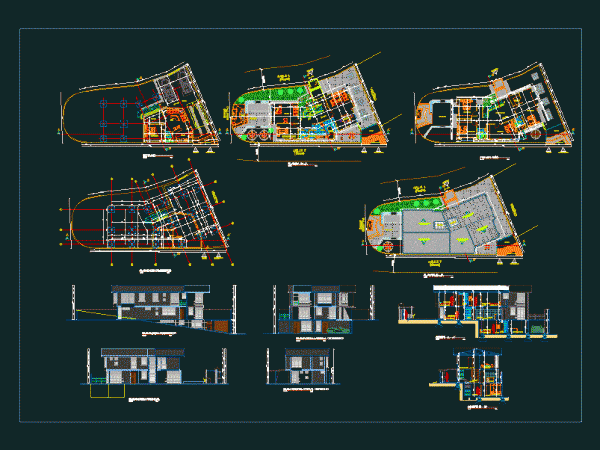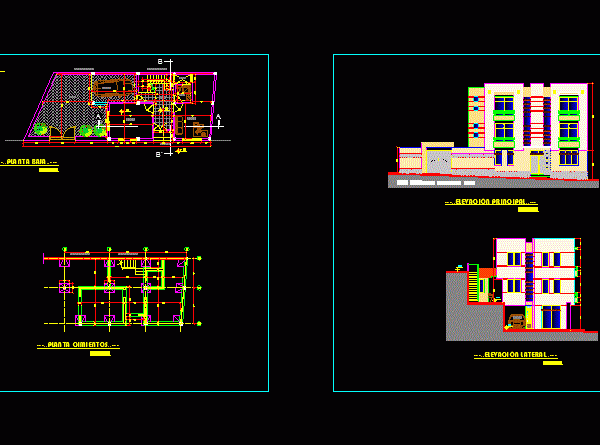
Minimal Housing, Plans With Installations DWG Plan for AutoCAD
HOUSING – FACILITIES – plans – sections – Drawing labels, details, and other text information extracted from the CAD file (Translated from Spanish): dining room, w-h, first level, second level,…




