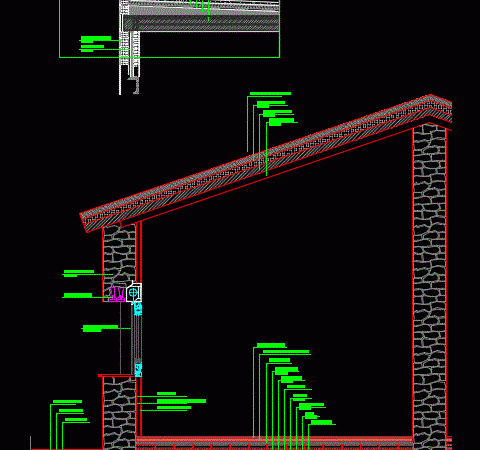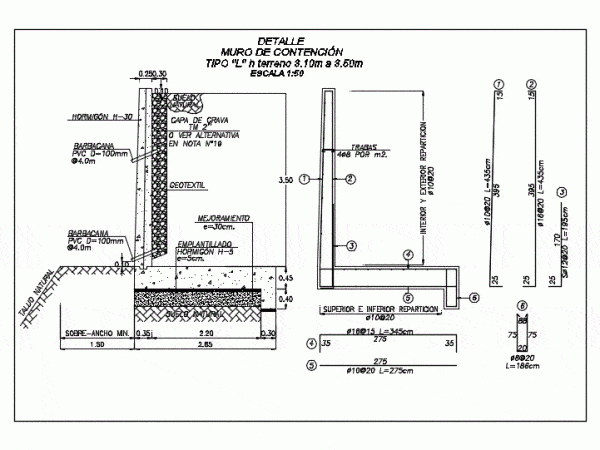
Retaining Wall DWG Detail for AutoCAD
This drawing completely deals with major part in retaining wall and their reinforcement detail. help full for most hazards handling civil engineers .. this drawing is designed after complete analysis…

This drawing completely deals with major part in retaining wall and their reinforcement detail. help full for most hazards handling civil engineers .. this drawing is designed after complete analysis…

Load-bearing walls of stone and wrought timber frame and curved tile Drawing labels, details, and other text information extracted from the CAD file (Translated from Galician): ceramic floor tiles, layer…

Details – specifications – sizing – Construction cuts Drawing labels, details, and other text information extracted from the CAD file (Translated from Spanish): exterior distribution, lower partition, min., barbican, pvc,…

Notes of graphic expression Drawing labels, details, and other text information extracted from the CAD file (Translated from Spanish): perforation is performed, bituminous mix, derivation, reservoir, Berlin wall, engineering school…

Section type and plant construction wall elements Drawing labels, details, and other text information extracted from the CAD file (Translated from Spanish): waterproofing, with herbaceous plants, detail element of construction,…
