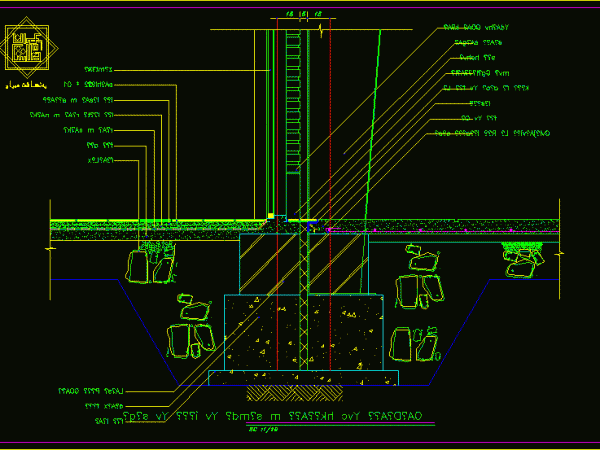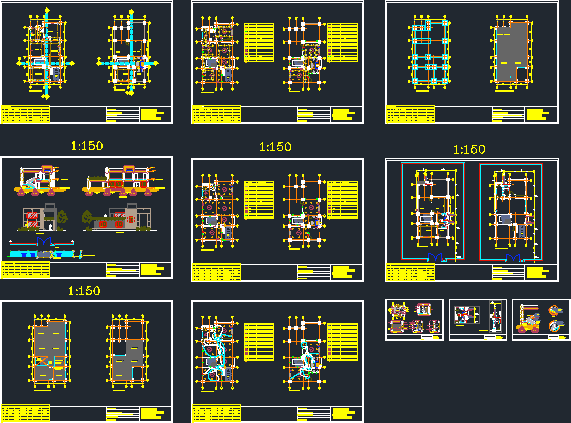
Foundation Detail DWG Detail for AutoCAD
Foundation Detail Drawing labels, details, and other text information extracted from the CAD file: yvc yv yv, laásœ, s ª hchvœ, goaá Raw text data extracted from CAD file: Language…

Foundation Detail Drawing labels, details, and other text information extracted from the CAD file: yvc yv yv, laásœ, s ª hchvœ, goaá Raw text data extracted from CAD file: Language…

Working drawings, electrical layout, staircase details, sections and elevations; toilet details, slab drawings, furniture layout Drawing labels, details, and other text information extracted from the CAD file: xxx, default, elev,…

Hawker Cubicle Drawing labels, details, and other text information extracted from the CAD file: front view, top view, side view, bolt grade, purlin, rafter, fixing detail of purlin to rafter,…

Covered Shed; Garage; Purlins Details Drawing labels, details, and other text information extracted from the CAD file: min., be decided on site, min., bolts grade, with fish end tail, bolts…

Market Plant Drawing labels, details, and other text information extracted from the CAD file (Translated from Italian): aisle, entrance hall, lpf, women, aisle, aisle, men, aisle, optics, library, peluqueria, spirit,…
