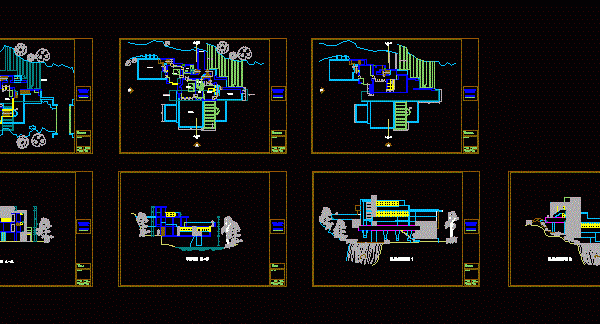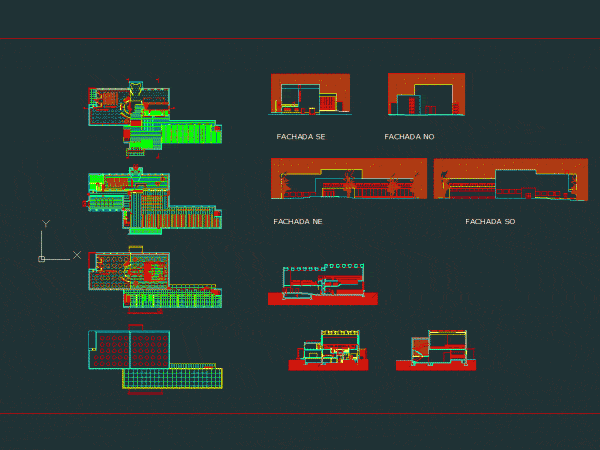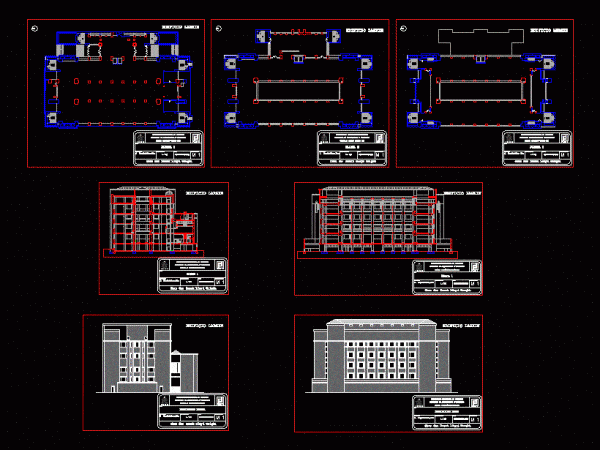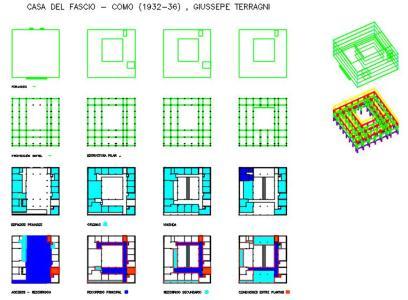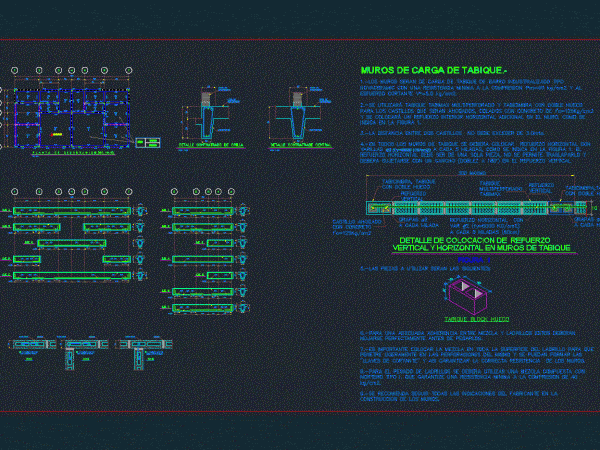
Casa Chihuahua – Estrutural Development DWG Plan for AutoCAD
Home architectural plans Chihuahua – Producer Drawing labels, details, and other text information extracted from the CAD file (Translated from Spanish): axis, not going., s.a. from c.v., not going., s.a….

