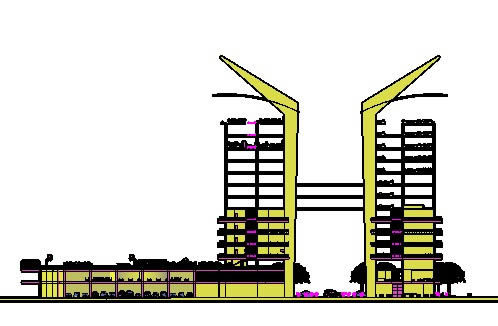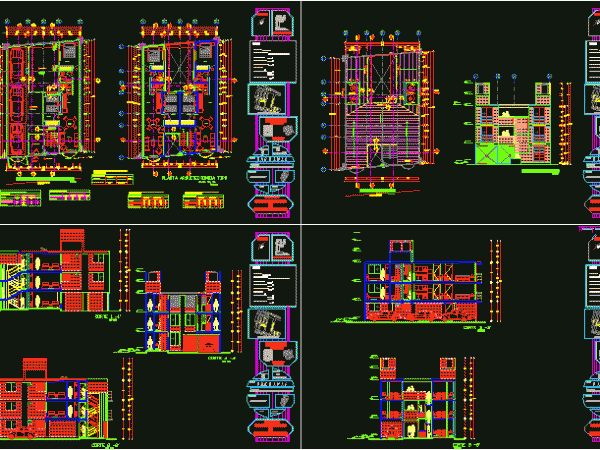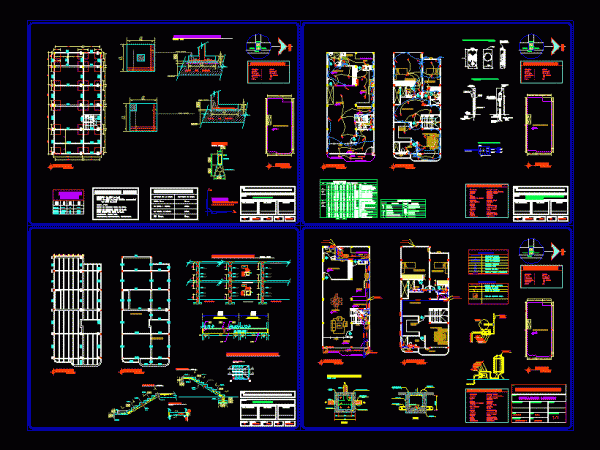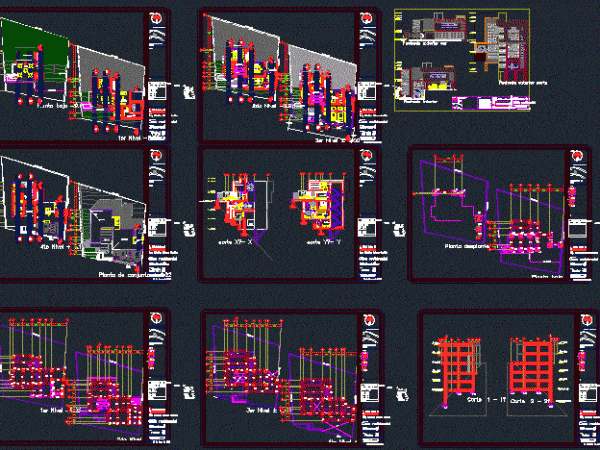
Vista 5 Star Hotel Buenaventura 3D DWG Model for AutoCAD
In this 3D view you can observe the size and shape of the 5-star hotel fortune. is clearly noted the basement and the 2 towers that make up the building….

In this 3D view you can observe the size and shape of the 5-star hotel fortune. is clearly noted the basement and the 2 towers that make up the building….

We can observe the isoptic, like functional ramps for entry to the lobby of the theater, which was designed for a primary (project). Drawing labels, details, and other text information…

It consists in : 5 appartments with 2 bedrooms, dining room , kitchen , 1 bathroom;laundry room and observe the reglament of cunstructions at Mexico City – Plants – Sections…

This file may observe a housing project on 2 floors; which consists of the respective plans; courts; facades; electric and sanitary installations and structural plane Drawing labels, details, and other…

This project presents an extensive slope of 100%, in this you can observe your plants; facades cuts and structural level, as well as structural cuts to denote more steep the…

