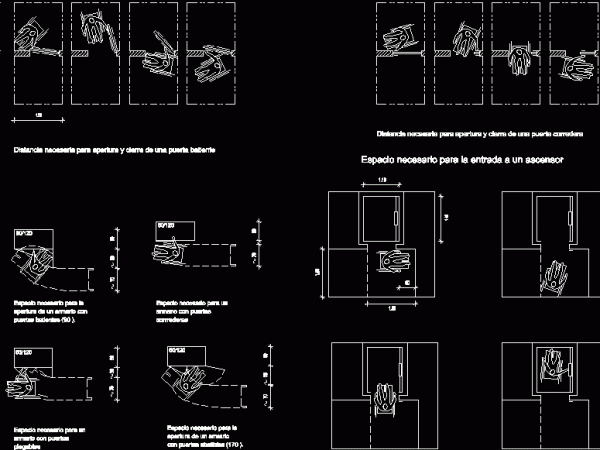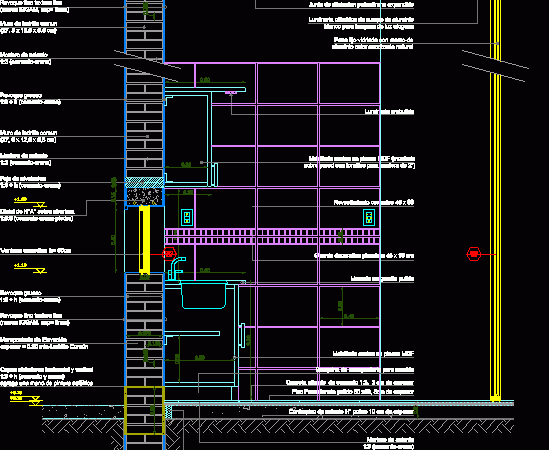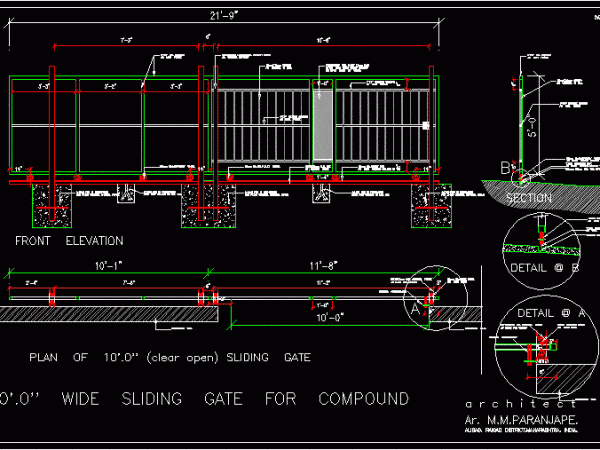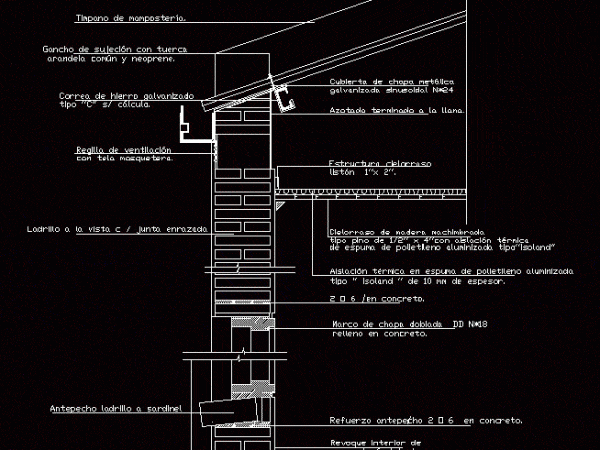
Wheelchair Turning Radius Clearances DWG Block for AutoCAD
NECESSARY DISTANCE FOR OPENING AND CLOSING A DOOR SWING ; NECESSARY SPACE FOR OPENING CABINET 2 DOORS ;NECESSARY SPACE FOR SLIDING DOORS ; NECESSARY SPACE FOR ENTRANCE TO ELEVATOR Drawing…

NECESSARY DISTANCE FOR OPENING AND CLOSING A DOOR SWING ; NECESSARY SPACE FOR OPENING CABINET 2 DOORS ;NECESSARY SPACE FOR SLIDING DOORS ; NECESSARY SPACE FOR ENTRANCE TO ELEVATOR Drawing…

Section roof and opening Drawing labels, details, and other text information extracted from the CAD file (Translated from Spanish): section, cellular polycarbonate, section Raw text data extracted from CAD file:…

COMPLETE SECTION WALL IN KITCHEN completo (FROM FOUNDATION UNTIL SLAB ;INCLUDED ALUMINIUM OPENING) Drawing labels, details, and other text information extracted from the CAD file (Translated from Spanish): fine plaster…

– – – Opening sliding door made 10×39,9;Description: Where you can not open a door made, whether on or off campus, we have a good solution to have a sliding…

Court opening in wall 30 and cover Drawing labels, details, and other text information extracted from the CAD file (Translated from Spanish): reinforcement sill in concrete., made of aluminised polyethylene…
