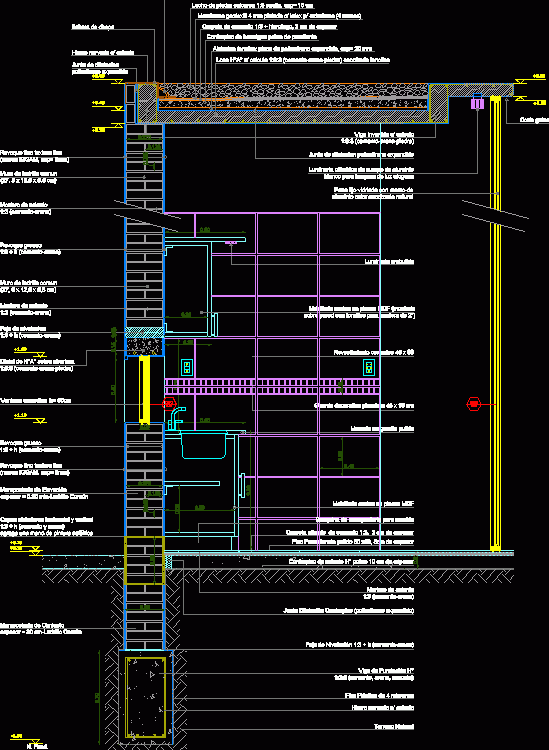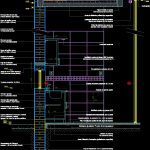
Section Wall In Kitchen DWG Section for AutoCAD
COMPLETE SECTION WALL IN KITCHEN completo (FROM FOUNDATION UNTIL SLAB ;INCLUDED ALUMINIUM OPENING)
Drawing labels, details, and other text information extracted from the CAD file (Translated from Spanish):
fine plaster smooth plaster, common brick wall, seat mortar, thick plaster, leveling girdle, overhead lintel, horizontal vertical insulation layers adds a hand of asphalt paint, ceramic coating, thick seat subfloor cm thick, foundation beam, thickness of common thickness, sliding window, polished granite countertop, kitchen furniture mdf plates, kitchen furniture in plates mdf on wall with screws for wood of, recessed luminaire, natural terrain, micron plastic film, ribbed iron calculus, n. fund., thick-walled masonry, leveling girdle, subfloor expansion joint, walled cement walnut cm thick, thick polished porcellanato floor, decorative guard cm, seat mortar, calcarea stone bed, Membrane Geotextile Membrane Painted Latex Exterior, cm thick cement folder, poor grade concrete subfloor, thermal insulation: polystyrene plate mm, slab calculating phenolic formwork, basket of stainless steel fabric for pluvial drainage, ribbed iron calculus, expanded polystyrene expansion joint, fine plaster smooth plaster, common brick wall, seat mortar, thick plaster, cut drops, inverted beam, expanded polystyrene expansion joint, general cut esc., sheet biter, white aluminum body cylindrical luminaire for allogeneic light lamp, glazed fixed cloth with natural anodized aluminum frame, masonry bench for furniture
Raw text data extracted from CAD file:
| Language | Spanish |
| Drawing Type | Section |
| Category | Construction Details & Systems |
| Additional Screenshots |
 |
| File Type | dwg |
| Materials | Aluminum, Concrete, Masonry, Plastic, Steel, Wood |
| Measurement Units | |
| Footprint Area | |
| Building Features | |
| Tags | aluminium, autocad, complete, dach, dalle, DWG, escadas, escaliers, FOUNDATION, included, kitchen, lajes, mezanino, mezzanine, opening, platte, reservoir, roof, section, slab, stair, telhado, toiture, treppe, wall |

