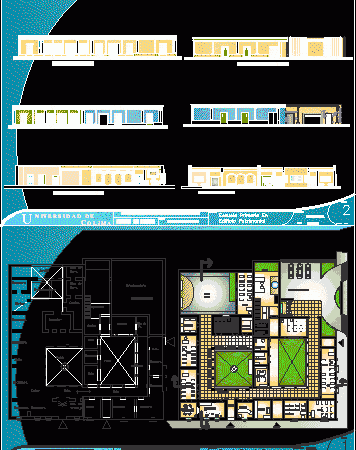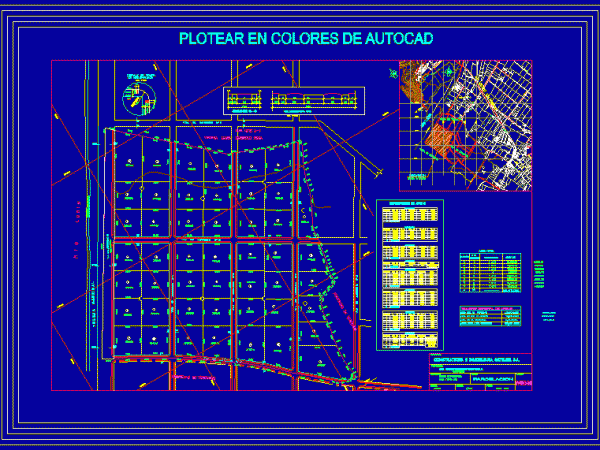
Master Plan Map, Huanuco, Peru–Zoning, Parcels, Complete DWG Plan for AutoCAD
Is a master plan plane, with proper zoning according to their land use, equipment, etc., is a complete map of the city of Huanuco including the lagoon Villa del Rio;…

Is a master plan plane, with proper zoning according to their land use, equipment, etc., is a complete map of the city of Huanuco including the lagoon Villa del Rio;…

Sectorized historic centers. – Map – streets – plots Drawing labels, details, and other text information extracted from the CAD file (Translated from Spanish): poma de ayala, c. and. guaman,…

Primary school in patrimonial building between two parcels Drawing labels, details, and other text information extracted from the CAD file (Translated from Spanish): garage, facade side zaragoza, facade street gabino…

Plane that show a correct division in parcels Drawing labels, details, and other text information extracted from the CAD file (Translated from Spanish): compaction, main Street, farm roll document, property…

Topographical perimeter plane of design for sale lands as parcels Drawing labels, details, and other text information extracted from the CAD file: hlp, hlp, hlp, hlp, hlp, hlp, hlp, hlp,…
