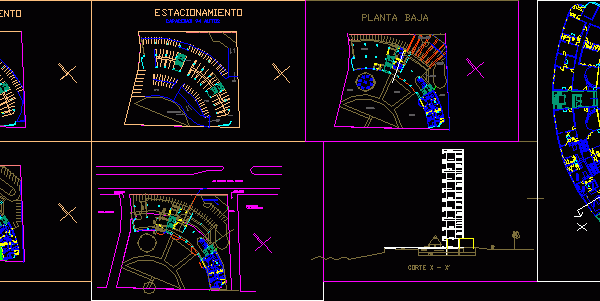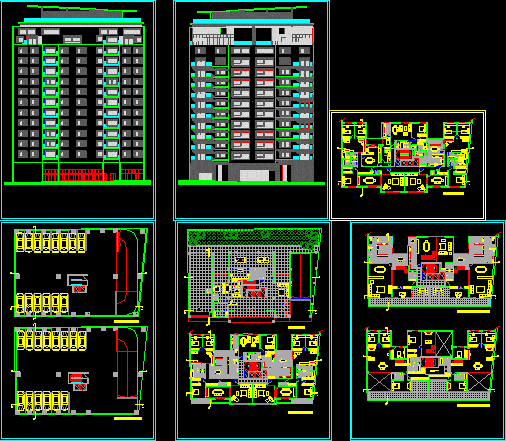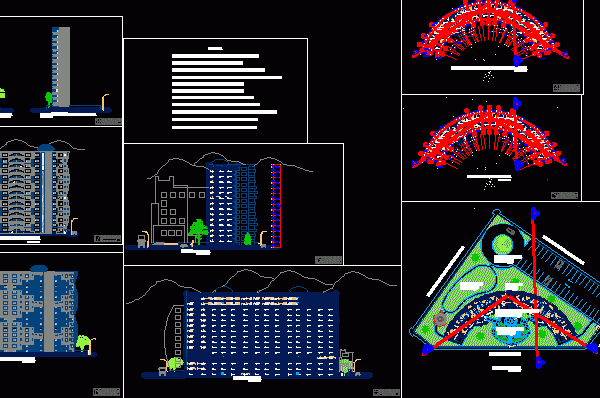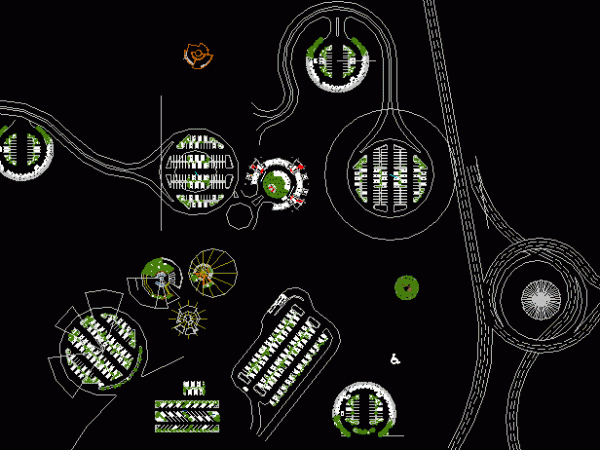
Building In Height DWG Full Project for AutoCAD
Condo in semicircular form – Parkings – Appartments 2 bedrooms – in Acapulco port (project) – Plants and section Drawing labels, details, and other text information extracted from the CAD…

Condo in semicircular form – Parkings – Appartments 2 bedrooms – in Acapulco port (project) – Plants and section Drawing labels, details, and other text information extracted from the CAD…

12 levels – Appartmentd 3 bedrooms – Plant type – Parkings – Duplex in the last floor – Elevations Drawing labels, details, and other text information extracted from the CAD…

Multi-family building design with elevators with panoramic view ; Recreation area and parkings Drawing labels, details, and other text information extracted from the CAD file (Translated from Spanish): be, cement…

Complete projec Multif.12.20m25.20m= 1semi-basement of parkings – 4 levels(2departments by level)and terrace – Include Plants – Structure – Sanitary and electric installations Drawing labels, details, and other text information extracted…

Different models of cars’parking Drawing labels, details, and other text information extracted from the CAD file (Translated from Spanish): motorcycles, parking Raw text data extracted from CAD file: Language Spanish…
