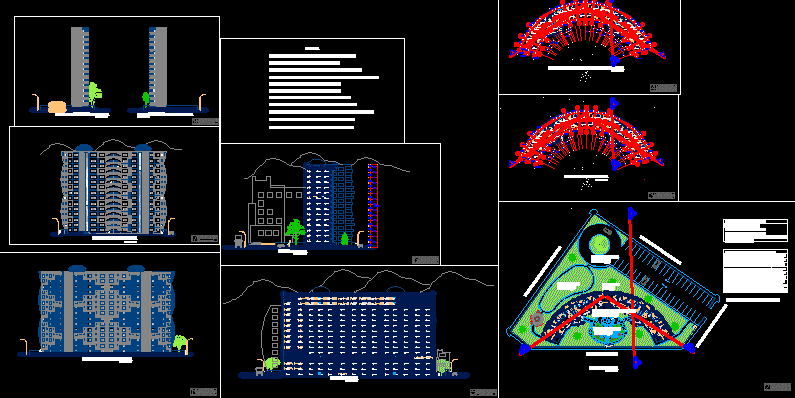ADVERTISEMENT

ADVERTISEMENT
Multi-Family Building DWG Block for AutoCAD
Multi-family building design with elevators with panoramic view ; Recreation area and parkings
Drawing labels, details, and other text information extracted from the CAD file (Translated from Spanish):
be, cement floor, dorm. marital, laundry, ramp, v.d., circular, dorm. double, dining room, hall, sshh, terrace, sshh, living room, kitchen, garbage duct, private university tacna, faculty of architecture and urbanism, course :, subject :, teacher :, student :, date :, workshop iv, multifamily, arq.javier ramos c., solange miranda zapata, lamina:, street juan martinez, av. arturo prat, street hernan fuenzalida, calle diego portals, d i e g o p o r t a l e s, h e r n a n e a n d a n d a n d a n d a n t a n t a n t a n t e n, arturo prat, c a v a n c h a, a l a y a, location
Raw text data extracted from CAD file:
| Language | Spanish |
| Drawing Type | Block |
| Category | Condominium |
| Additional Screenshots |
 |
| File Type | dwg |
| Materials | Other |
| Measurement Units | Metric |
| Footprint Area | |
| Building Features | Garden / Park, Elevator, Parking |
| Tags | apartment, area, autocad, block, building, condo, Design, DWG, eigenverantwortung, ELEVATORS, Family, group home, grup, mehrfamilien, multi, multifamily, multifamily housing, ownership, panoramic, parkings, partnerschaft, partnership, recreation, View |
ADVERTISEMENT

