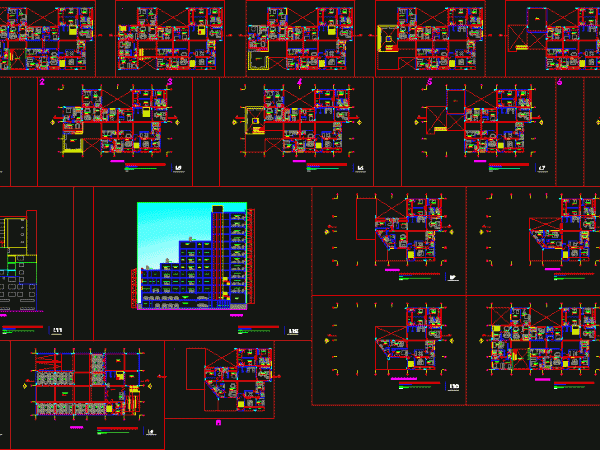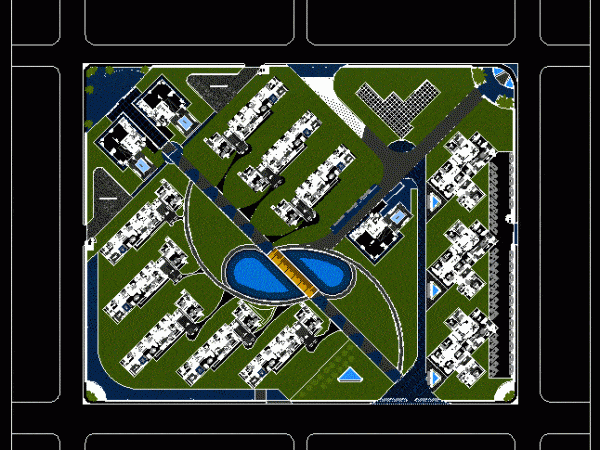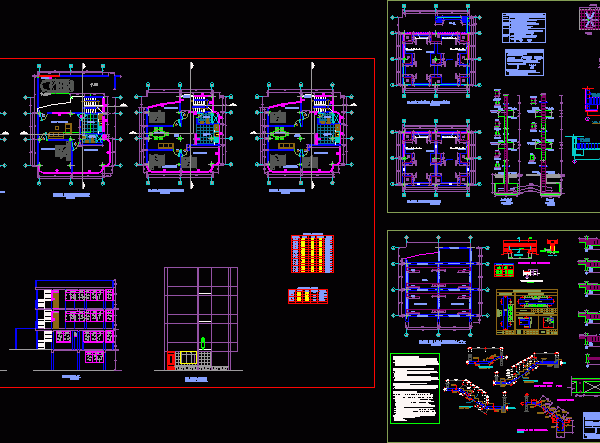
Multifamily Dwelling DWG Block for AutoCAD
Design Workshop 5 of the School of Architecture and Planning Arts (FAUA) at the National University of Engineering; ideal home an area of ??20m by 24m with a home then…

Design Workshop 5 of the School of Architecture and Planning Arts (FAUA) at the National University of Engineering; ideal home an area of ??20m by 24m with a home then…

Set multifamily residential. Drawing labels, details, and other text information extracted from the CAD file (Translated from Spanish): floor tapizonado, fallen detail of vines, multipurpose room, dark gray porcelain, bar,…

floorplan – structures – foundations – staircase – details of lightened slab – elevations – sections Drawing labels, details, and other text information extracted from the CAD file (Translated from…

Extending existing Houses uneven play two more floors to Zotano third floor to become a two – family Housing Drawing labels, details, and other text information extracted from the CAD…

Residential – Housing multifamily housing. Drawing labels, details, and other text information extracted from the CAD file (Translated from Spanish): made by coconut, light well, dinning room, living room, hall,…
