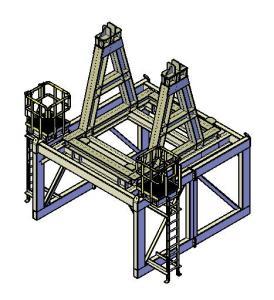
Pedestrian Gate DWG Block for AutoCAD
PEDESTRIAN GATE Drawing labels, details, and other text information extracted from the CAD file: scale, paved walkway, gate height, plan, elevation, concrete footing, section-a, outside compound, inside compound, paving, ground…




