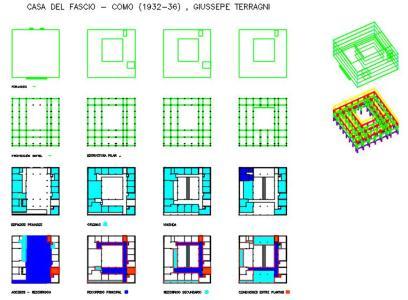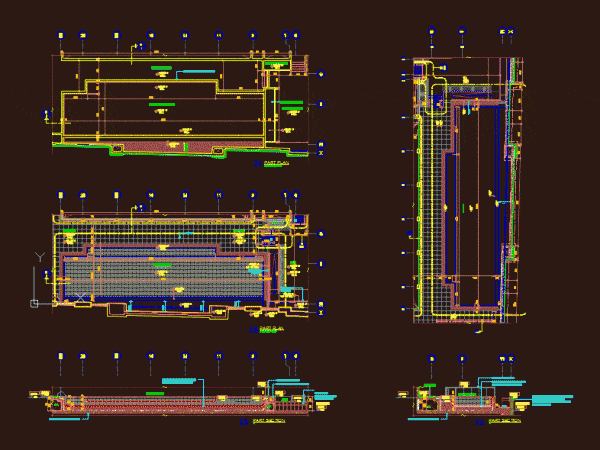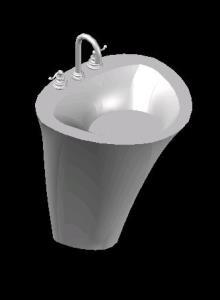
Fascio House – Study DWG Block for AutoCAD
La Casa del Fascio. The building is presented as a means perfect cube; 33 meters wide at the base and 16, 5 meters high. – Le Corbusier; Drawing labels, details,…

La Casa del Fascio. The building is presented as a means perfect cube; 33 meters wide at the base and 16, 5 meters high. – Le Corbusier; Drawing labels, details,…

DETAILS ELECTRIC ; WITH PRELIMINARY MEASURES AND PERFECT FOR PLACEMENT . Drawing labels, details, and other text information extracted from the CAD file (Translated from Spanish): LED recessed led light…

HOW TO INSTALL SUPPLY DUCT. PERFECT INSTALLATION DETAIL OF SUPPLY DUCT. Drawing labels, details, and other text information extracted from the CAD file: eag, exhaust air grille, insect screen, eag,…

THE PERFECT SWIMMING POOL AND DETAILS FOR A HOTEL OR A MANSION. Drawing labels, details, and other text information extracted from the CAD file: drawing title, drawing number, north, revision,…

Modern sink with two keys and with perfect water dispenser for 3D interior work. Language N/A Drawing Type Model Category Bathroom, Plumbing & Pipe Fittings Additional Screenshots File Type dwg…
