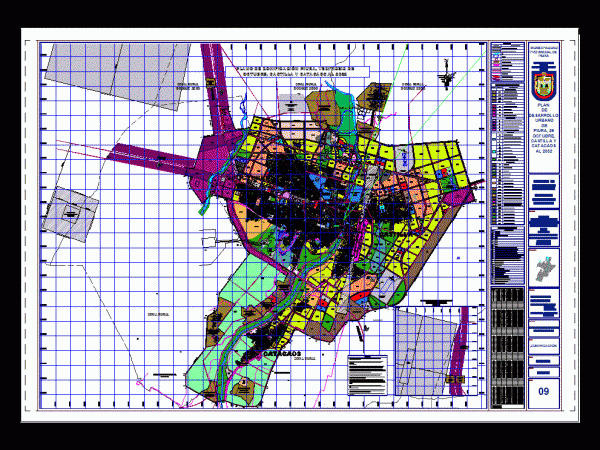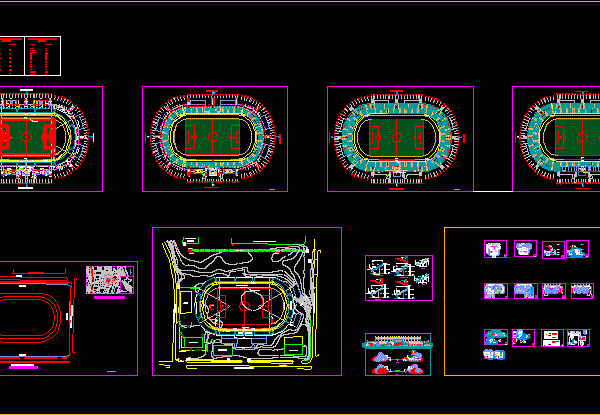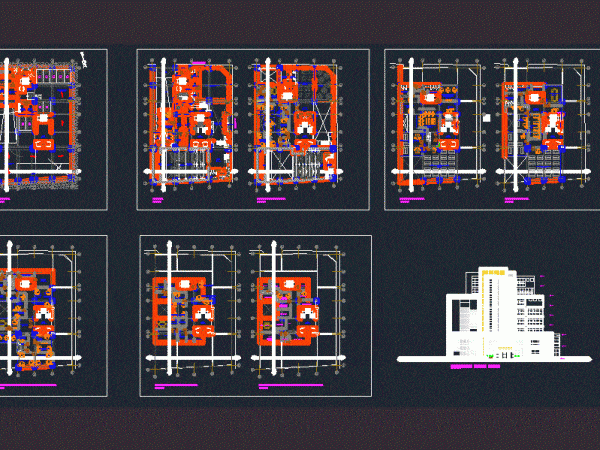
Plane Zoning Of Piura DWG Plan for AutoCAD
General Zoning Plan Land Use Metropolitan area Drawing labels, details, and other text information extracted from the CAD file (Translated from Spanish): a-b, cia. incoser, bathrooms, spout, witch main channel,…




