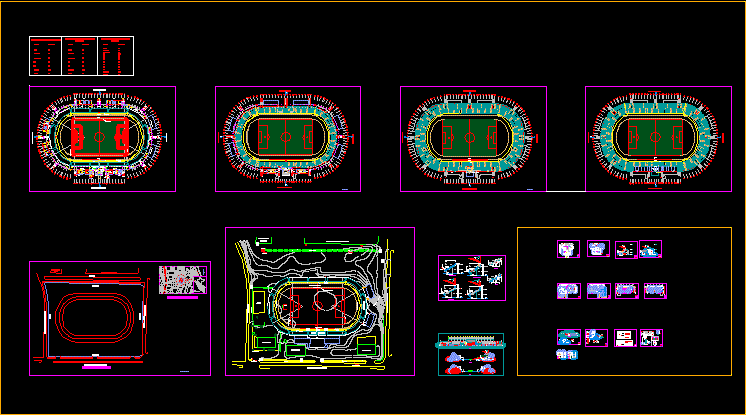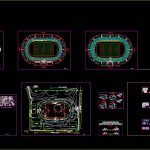
Stadium DWG Section for AutoCAD
Stadium Miguel Grau de Piura – year 2003 ; Distribution , Sections , Elevations – Constructive details – Development
Drawing labels, details, and other text information extracted from the CAD file (Translated from Spanish):
profile of support porticos between axes, area to be filled, gutter, concrete die, olympic mesh, welding, plate, polycarbonate, polycarbonate cover, embedded pipe, wall, slab, mortar, ovalin lavatory, plywood mirror base, ersatz durch :, xxx, benennung, ursprung, änderung, zust., datum, name, ersatz für :, bearb., gepr., norm, maßstab, blatt, blätter, north tribune, south grandstand, av. ramon castlla, location map, metal mesh, sidewalk, avenue luis montero, sports slab, concrete slab, concrete base sub, jose pardo and aliaga, brick wall, flagpole, athletic track, western tribune, players exit , existing tracing court, east tribune, sub station enosa, mailbox, high tension line, companieserpenor, post, perimeter plane, passage, civil guard avenue, piura, river, metal gate, Olympic mesh, sports field, tempered glass screen closure vip zone, passage for central camera guardrail, cover – polycarbonate metal structure, topographic plan, silo, av. mariscal tito, perimeter and location, av. civil guard, jose brown and aliaga, cat stairs, ceiling projection camara tv., tv cabin, radio cabins, official box, written press, vip box, deposit, ss. H H. women, ss. H H. men, press room, cleaning, terrace, sshh males, ceramic floor premium, glass blue, railing fogo finish acrylic paint and lacquer, fixed furniture board wood front carpeting counterzocalo ceramic background in tapizon, bar, fixed furniture ceramic board background in tapizon, glass display case protected with glass, sshh ladies, vip room, carpet floor high transit furniture sector, limp., party delegate, glass, ceiling projection, expansion board, beam projection, dark room, esc. of journalists, cement floor rubbed, showers, anti-doping control, ss.hh., parking vip, location:, floor plan, first level floor, ceiling low projection, west public outlet, floor change, ceiling projection, cement floor lined with non-slip material, equipment stretchers, beam projection, VIP lounge access, hall or conference room, referees camerin, conference room floor, first level, ss.hh. ladies, party delegate, second level floor, press room right side, press room floor second level right side, esc. from public, ss.hh. males, plant lounge vip., second level, scale, floor press room second level left side, conference room and VIP room, court aa, anteroom, cement floor lined with non-slip material, bb court, non-slip floor, main elevation and courts, press room and ss. hh., plant, press room left side, brick, main elevation, journalists staircase, section aa, area to fill, door frame radiata pine and melamine, quantity, width, height, alfeizer, type, p-main , observation, location, doors and windows, box vain -, staircase of journalists, plant and courts, elevation, player bench – camerines, coverage – bench substitutes, red, light blue, magenta, white, rest, color, pen, ss . H H. of ladies, plant, cuts and details, concrete board, wastebasket, meeting board – wall, meeting mirror – wall, security bars, province of Piura, legend, ramp, disabled, tarrajeo, expensive view, burladero, gutter, slope of floor, bathroom, projection beam, meeting, mirror – wall, cut: b -b, warehouse, sh. women, sh. men, sub-station, metal sliding door, security exit, journalists, cement floor lined with non-slip material, sidewalk, ss. H H. existing
Raw text data extracted from CAD file:
| Language | Spanish |
| Drawing Type | Section |
| Category | Entertainment, Leisure & Sports |
| Additional Screenshots |
 |
| File Type | dwg |
| Materials | Concrete, Glass, Wood, Other |
| Measurement Units | Metric |
| Footprint Area | |
| Building Features | Garden / Park, Parking |
| Tags | autocad, constructive, court, de, distribution, DWG, elevations, feld, field, miguel, piura, projekt, projet de stade, projeto do estádio, section, sections, stadion, Stadium, stadium project, year |

