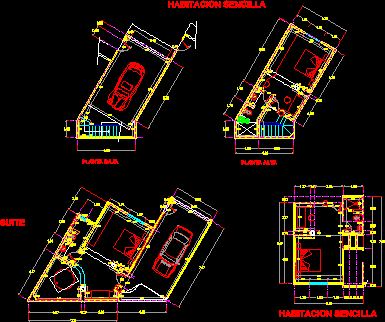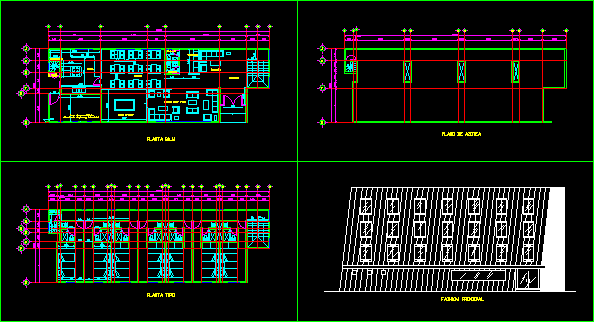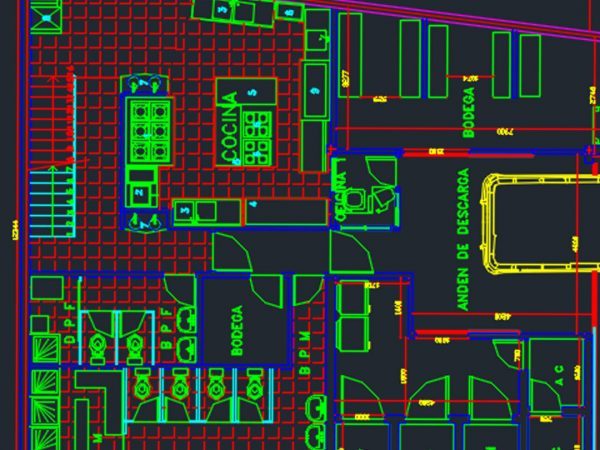
Hotel Bedroom 2D Design DWG Plan for AutoCAD
This is a Plan of Hotel The Single Bedroom: has two levels, on the first level is a parking lot , on the second level is the bedroom with a…

This is a Plan of Hotel The Single Bedroom: has two levels, on the first level is a parking lot , on the second level is the bedroom with a…

This Restaurant has four levels, on the first level is the kitchen, three Offices, the bathrooms, dressing rooms for employees, a garbage room, a warehouse, a cellar, a support bar on…

This Rustic Hotel has fourth levels, in the first level contains a hall and a Lobby, one living room, one billiard room, a restaurant, a dinning room, two bathrooms, a…

A resturant with four levels, the first level is comprised of an underground parking lot, one office with a bathroom, the second level has an underground parkin…

A CAD drawing of Jose Olaya medical center with first and second floor plans, 2 structural plans, 2 elevations, and 4 cross sections. Language Spanish Drawing Type Full Project Category Hospital…
