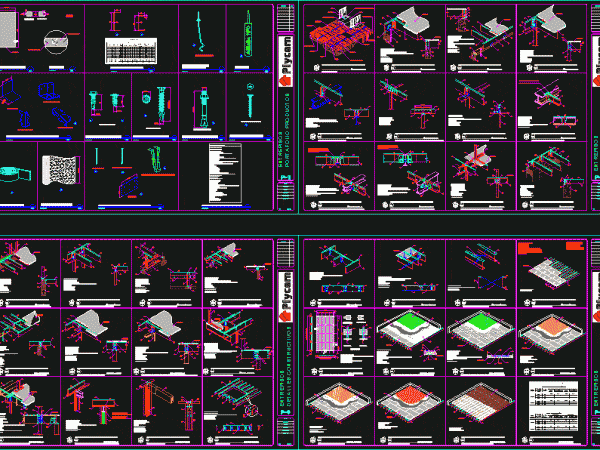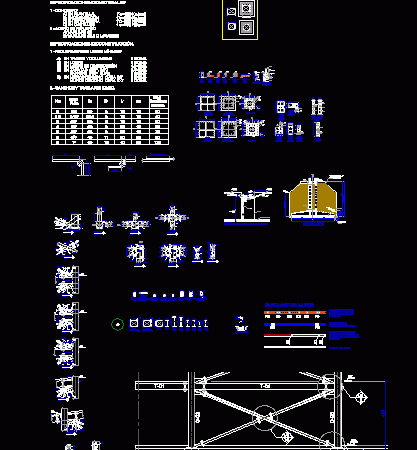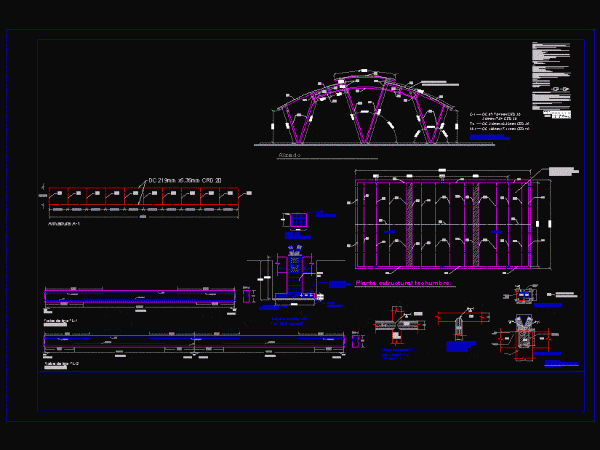
Prefabricated Mezzanine DWG Block for AutoCAD
MEZZANINE SYSTEM MADE FOR PLATES OF 20; 22 y 30 mm; TO MAKE CONSTRUCTION OF MEZZANINE IN FORM QUICKLY AND SAFELY Drawing labels, details, and other text information extracted from…

MEZZANINE SYSTEM MADE FOR PLATES OF 20; 22 y 30 mm; TO MAKE CONSTRUCTION OF MEZZANINE IN FORM QUICKLY AND SAFELY Drawing labels, details, and other text information extracted from…

Columns, plates, angles, screws, bolts, columns, soldering, etc. Drawing labels, details, and other text information extracted from the CAD file (Translated from Spanish): variable, long. overlapping, mortar, axis num, reinforcement,…

STRUCTURAL DESIGN 10-story building; CALZADURAS DESIGN, FOUNDATION PLATES, COLUMNS AND BEAMS, SLABS lightened, DETAILS OF CONNECTIONS OF DIFFERENT ELEMENTS Drawing labels, details, and other text information extracted from the CAD…

Roofing project. structural details: beams; girders; plates; circular columns; specifications and notes for proper execution. Drawing labels, details, and other text information extracted from the CAD file (Translated from Spanish):…

Plaster plates – Pladur – Blocks radiological protections – Sections – Five files Drawing labels, details, and other text information extracted from the CAD file (Translated from Spanish): insulator, pladur…
