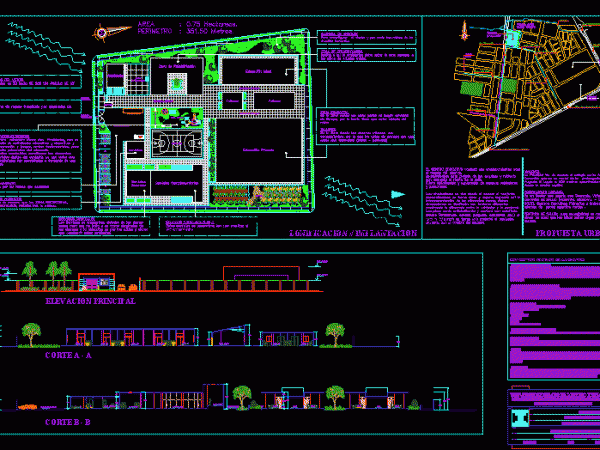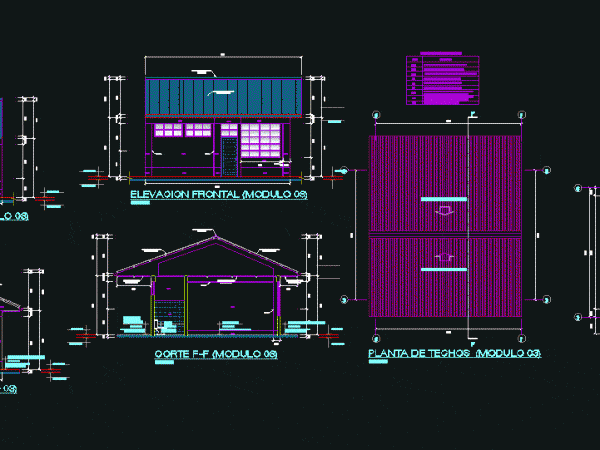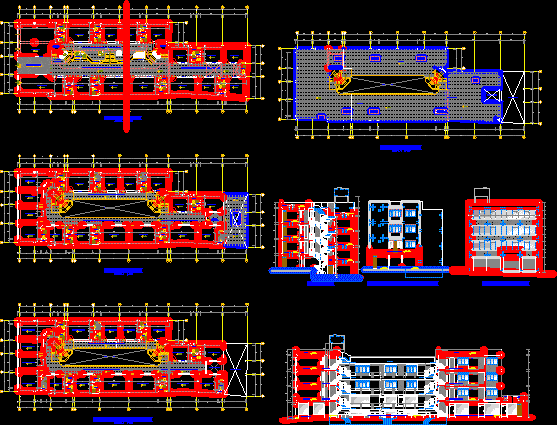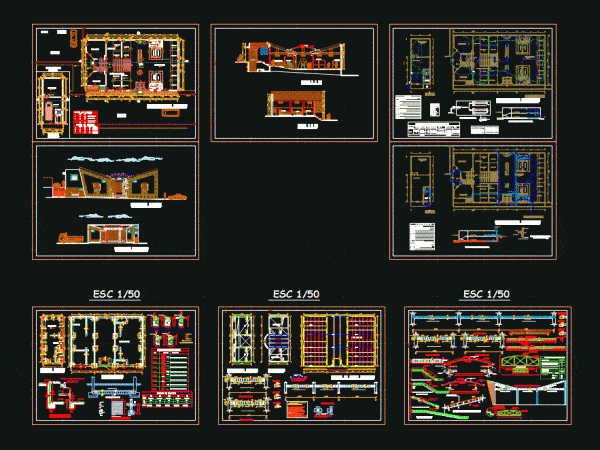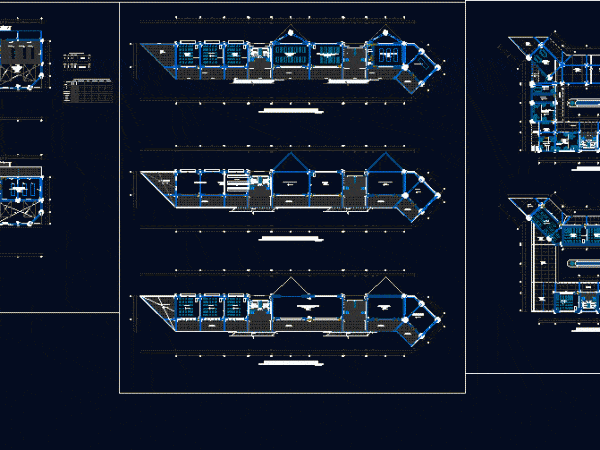
School Of Architecture DWG Detail for AutoCAD
PRESENTS DETAILED DISTRIBUTION ATMOSPHERE OF THE FACULTY OF CIVIL ENGINEERING Drawing labels, details, and other text information extracted from the CAD file (Translated from Spanish): lockers, office, preparation, pastry, melamine…

