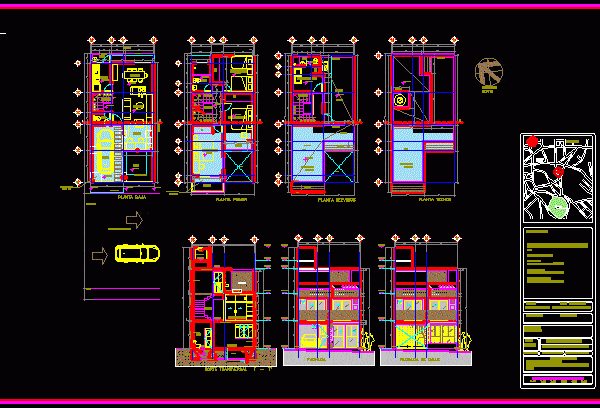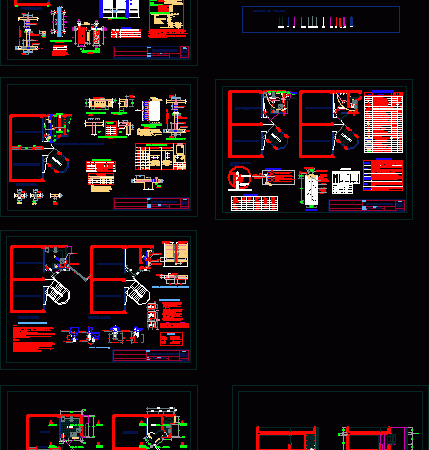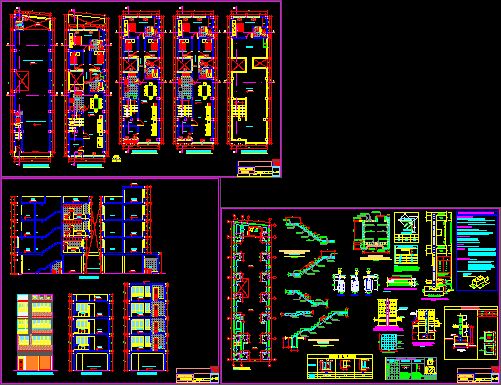
Proyecto Casa Lobato 2D DWG Block for AutoCAD
PLANO 2D CAD DEL PROYECTO CASA LOBATO Drawing labels, details, and other text information extracted from the CAD file (Translated from Spanish): bedroom three, bedroom ppal., bathroom, cl., stairs, kitchen,…




