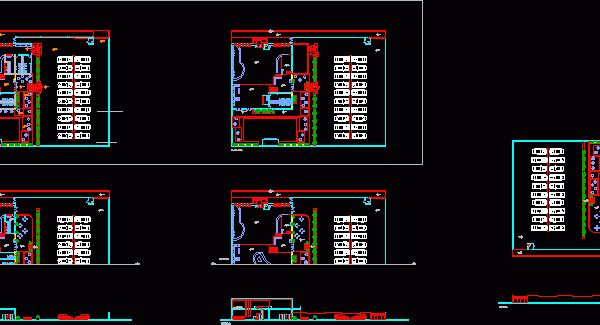
Pub 2D DWG Block for AutoCAD
Drawing plants – cutting 2D proposal wine bar and bar Drawing labels, details, and other text information extracted from the CAD file (Translated from Spanish): north, location sketch, observations, project,…

Drawing plants – cutting 2D proposal wine bar and bar Drawing labels, details, and other text information extracted from the CAD file (Translated from Spanish): north, location sketch, observations, project,…

Pub – Disc Drawing labels, details, and other text information extracted from the CAD file (Translated from Spanish): general store, beverage store, cold food store, dry food store, garbage tank,…

Restaurant – Video Pub – Plants – Sections – Elevations – Project Drawing labels, details, and other text information extracted from the CAD file (Translated from Spanish): longitudinal section a-a…

Architectural project of a Bar; includes architectural floor; plant roof; and a cut. Drawing labels, details, and other text information extracted from the CAD file: t-fal, tricon, sushi bar, crockery,…

This file contains levels: ground, cut, given a club with all facilities Drawing labels, details, and other text information extracted from the CAD file (Translated from Spanish): ideal standard, prima…
