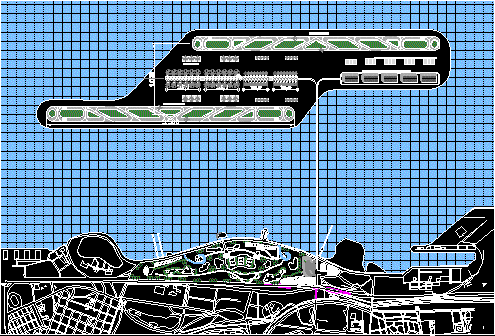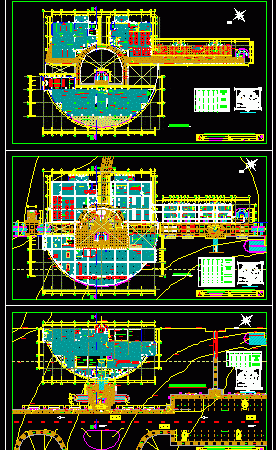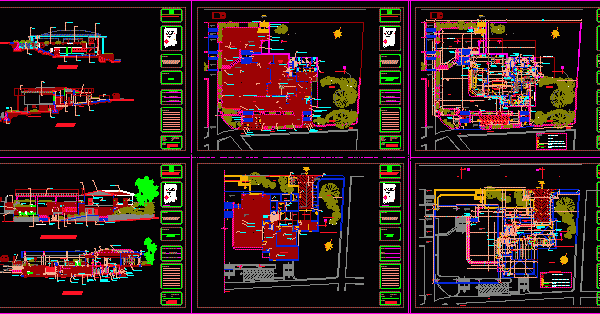
Airport Recreation Services 2D DWG Design Block for AutoCAD
In this design you can see the airport plant, the area of supply and maintenance with a length of three thousand five hundred meters of track, including a recreational area…

In this design you can see the airport plant, the area of supply and maintenance with a length of three thousand five hundred meters of track, including a recreational area…

This recreational building is made up of common areas, parking, Multipurpose room, kitchen, dining room, children’s playroom, heated swimming pools, bathrooms, dressing rooms for employees, storage rooms, administrative offices, bar,…

This Center Recreational has an amphitheater, cinema, gym, games room, restaurant, swimming pool, basketball court, tennis court, gardens, parking and shows sections and their respective cuts in detail Language Spanish Drawing…

This is a project of a modern recreational center that has three levels. In the basement is a disco, a living room, bathrooms, bar, dance floor, gardens and parking area. In…

This block is a modern restaurant that has a capacity for four hundred people, has two levels, with vestier, bathrooms, kitchen service, frontcounter, administrative offices, details of the finishes of…
