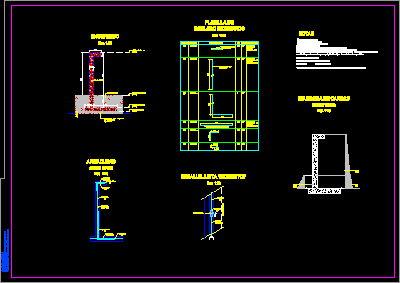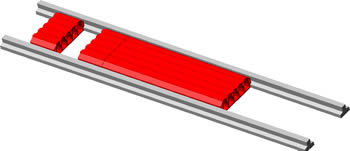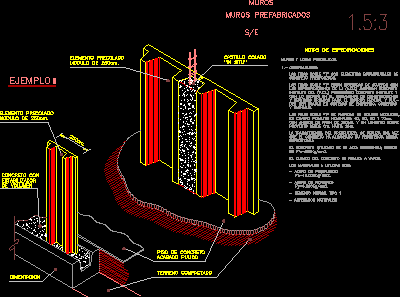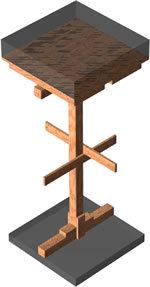
Contention Wall In Armed Concrete DWG Block for AutoCAD
Wall of contention in enclosure of petroleum storage 2000m3 Drawing labels, details, and other text information extracted from the CAD file (Translated from Spanish): Made: smi s.a. Pedro pablo ortega…




