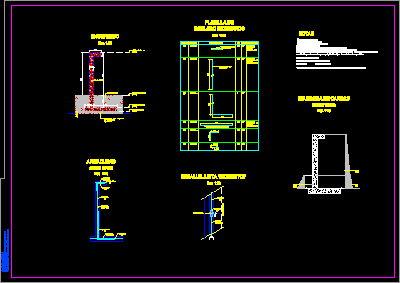
Contention Wall In Armed Concrete DWG Block for AutoCAD
Wall of contention in enclosure of petroleum storage 2000m3
Drawing labels, details, and other text information extracted from the CAD file (Translated from Spanish):
Made: smi s.a. Pedro pablo ortega commodore rivadavia telf .:, modification, Scraper receiver, Floor plan view of pipes, yak. The pear trees the heras, title:, management, engineering, review, draft, Format, drawing, client:, Edmund, Survey, Warrior, inspector, Pipeline assembly, Pasteni, date, firm, For approval, place:, C.p.p. :, flat:, work:, review, revised, Department, date, Indicated, scale, Construction engineer, Argentina, Ncd, Upper level of wall, Level of natural terrain, Foundation quota, Upper heel, Foundation quota, Upper heel, Level of natural terrain, Upper level of wall, Selected material compacted std proctor, position, provision, Arming scheme, Distribution armor, Distribution armor, Cant, Distribution armor, observations, This armor corresponds to mesh sima sup, Local material, concrete, Waterstop board, Breakwater projection, Area of the volume of the concrete volume minimum coating total area covered by mesh sima for the computations have not taken into account waste or splicing. The overlap of the meshes will be made with a splicing length with a minimum of three grids for the main reinforcement for the partitioning armature. Resistance of materials concrete quality steel type iii, Formwork, Traditional court armor, Iron folding sheet, Notes, Waterstop, Typical cut load diagram, For constructive detail corner iron sheet see plan
Raw text data extracted from CAD file:
| Language | Spanish |
| Drawing Type | Block |
| Category | Construction Details & Systems |
| Additional Screenshots |
 |
| File Type | dwg |
| Materials | Concrete, Steel |
| Measurement Units | |
| Footprint Area | |
| Building Features | Car Parking Lot |
| Tags | armed, autocad, béton armé, block, concrete, contention, DWG, enclosure, formwork, petroleum, reinforced concrete, schalung, stahlbeton, storage, wall |

