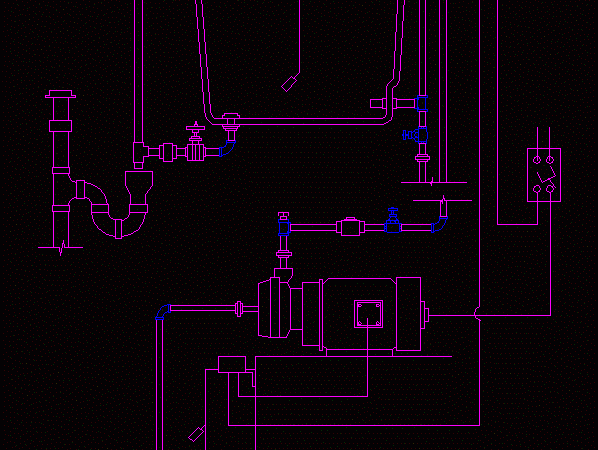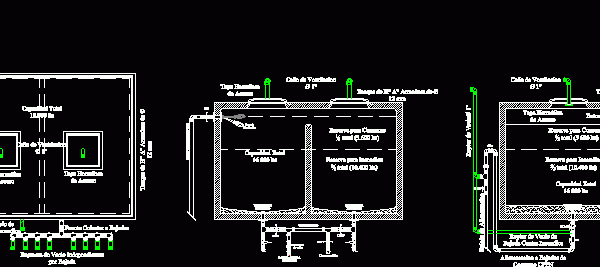
Elevated Tank Cap 3200 Lts DWG Detail for AutoCAD
Elevated tank Cap. 3200 lts and details Drawing labels, details, and other text information extracted from the CAD file (Translated from Spanish): stolen a mere way, station, elev. of template,…

Elevated tank Cap. 3200 lts and details Drawing labels, details, and other text information extracted from the CAD file (Translated from Spanish): stolen a mere way, station, elev. of template,…

Simple water tank designed in 3D Drawing labels, details, and other text information extracted from the CAD file (Translated from Spanish): npt, galeana, sports the, canary, river guadalupe, cardinal, lion,…

3d mockup – 3DSMAX modeling – textures Language English Drawing Type Model Category Industrial Additional Screenshots File Type dwg Materials Measurement Units Metric Footprint Area Building Features Tags à gaz,…

2d elevation drawing Language English Drawing Type Detail Category Industrial Additional Screenshots File Type dwg Materials Measurement Units Metric Footprint Area Building Features Tags à gaz, agua, autocad, DETAIL, drawing,…

It shows the construction details of a mixed reservoir in work done, with its component parts specified for proper reading, there are three cross-sectional views, longitudinal and a top view….
