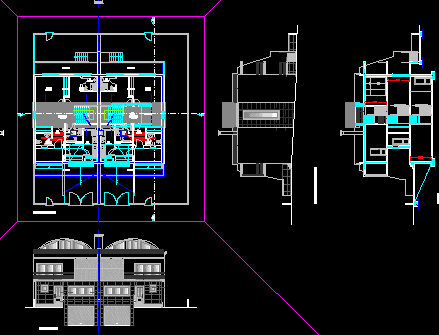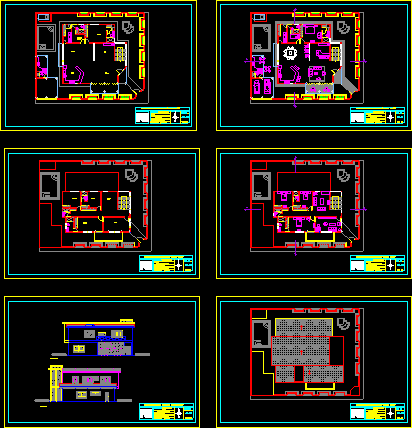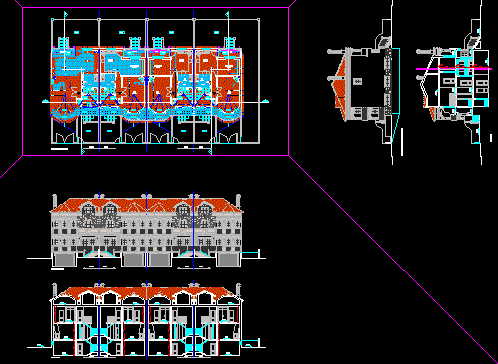
Modern Beach House 2D DWG Full Project For AutoCAD
A CAD drawing of a single storey beach house located on the beach for days of leisure and relaxation. It is designed with interesting views to the beach achieved through…

A CAD drawing of a single storey beach house located on the beach for days of leisure and relaxation. It is designed with interesting views to the beach achieved through…

2 storeys Duplex with basement and attic, 3 bedrooms, 2 separate garages. Drawings include plans, sections, elevations and are arranged in paper space. Language Portuguese Drawing Type Full Project Category House…

A DWG AutoCAD drawing of 2 storeys / floors detached house for a single family with 5 bedrooms. This design proposal includes plans, elevations, sections, and internal elevations.The drawings also…

Planos de planta ,del sótano ,del suelo de la terraza. Contiene detalles de las medidas, junto con los muebles. Realizado en Nueva Delhi. Drawing labels, details, and other text information…

subdivisions of Architecture Project Twin Houses. Drawing labels, details, and other text information extracted from the CAD file (Translated from Portuguese): design study, process nº, project of, architecture, scale :,…
