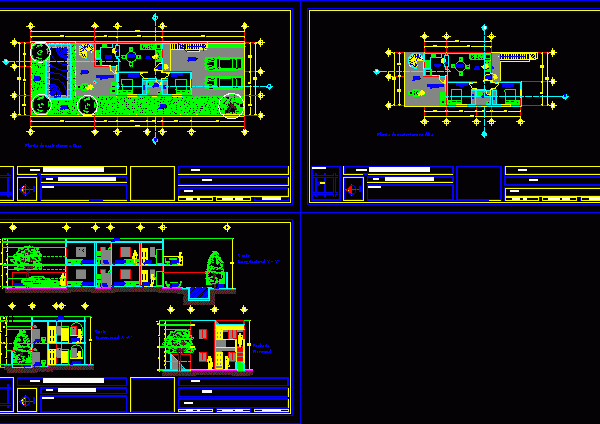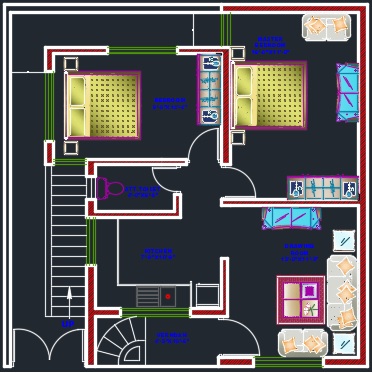
Modern Beach House 2D DWG Full Project For AutoCAD
A CAD drawing of a single storey beach house located on the beach for days of leisure and relaxation. It is designed with interesting views to the beach achieved through…

A CAD drawing of a single storey beach house located on the beach for days of leisure and relaxation. It is designed with interesting views to the beach achieved through…

2 storeys / floors Townhouse with: 2 bedrooms, bathroom, kitchen, and terrace per floor. The house has a shared garage, pool, and garden. The drawing consists of: 2 plans, 2…

3 storeys / floors single family house with shop and 2 toilets in the ground level. The upper level has: 3 bedrooms, 1 toilet, 1 bathroom, and a kitchen. The house…

Two-Storey House Elevation 2D DWG Elevation for AutoCAD The house includes 2 bedrooms, 1 living room, 1 toilet, and balcony Interior Design of first and second floor Front View …
