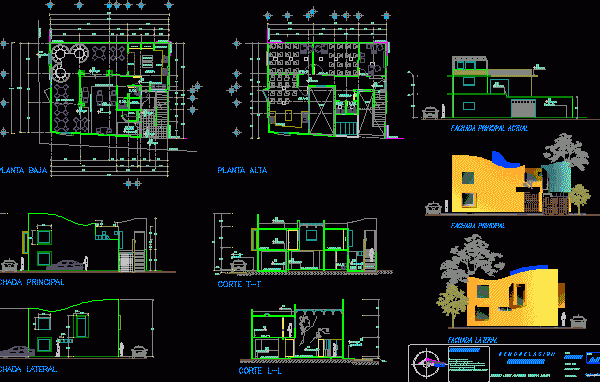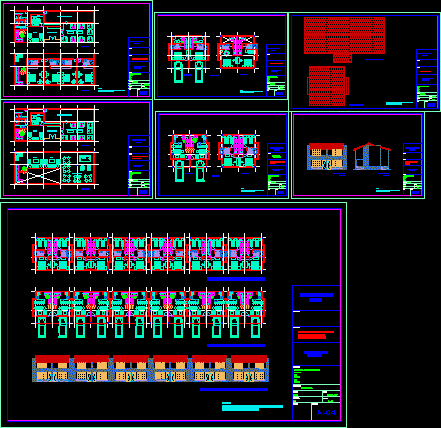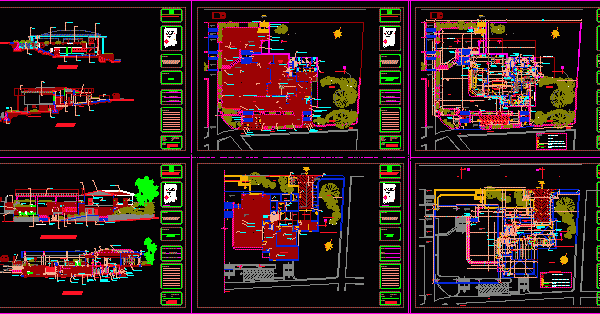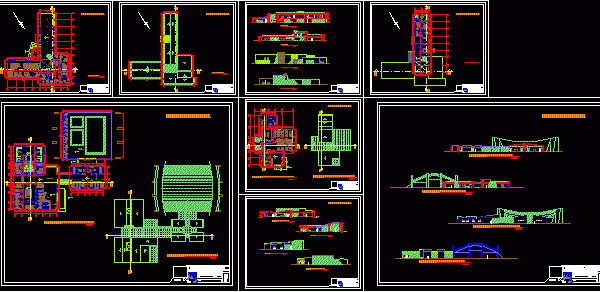
Family Restaurant 2D DWG Design Section for AutoCAD
This Family Restaurant consists of two floors, on the first floor is the dining area, two bathrooms, kitchen, reception, two pantries, freezing and cooling area. On the second floor are…

This Family Restaurant consists of two floors, on the first floor is the dining area, two bathrooms, kitchen, reception, two pantries, freezing and cooling area. On the second floor are…

This family resort has an amphitheater, restaurant area, a bar, bedrooms, bathrooms, a kiosk, administration offices, sports areas, tennis court, Basketball court, games room, and a disco Language Spanish Drawing…

This set of villas consists of two-storey houses, on the first level is the living room, dining room, kitchen, and parking, on the second level are two bedrooms and a…

This block is a modern restaurant that has a capacity for four hundred people, has two levels, with vestier, bathrooms, kitchen service, frontcounter, administrative offices, details of the finishes of…

This block has two resorts, the first tourist complex has a restaurant, bathrooms, heated swimming pools, sauna,a living room, a massage room. The second tourist complex has a restaurant with…
