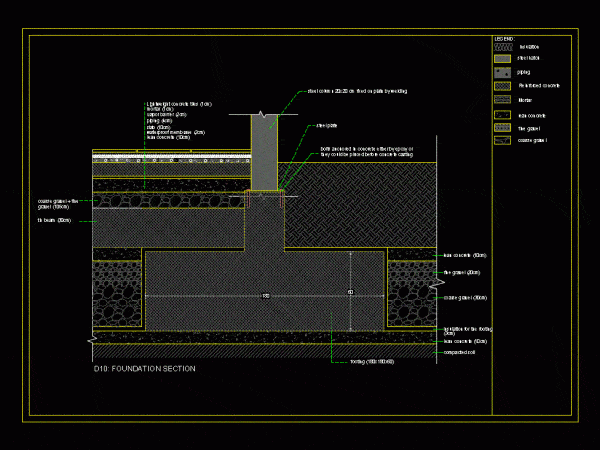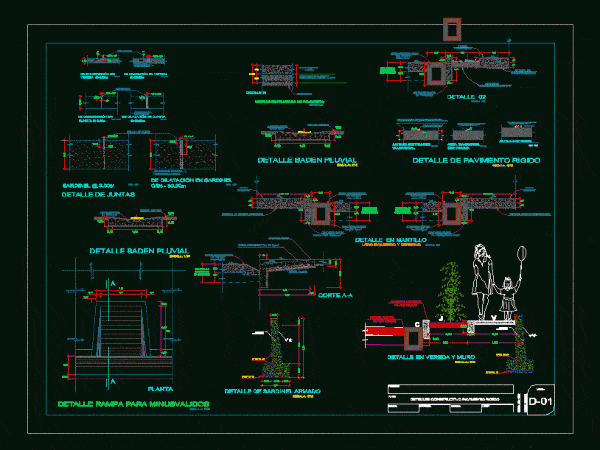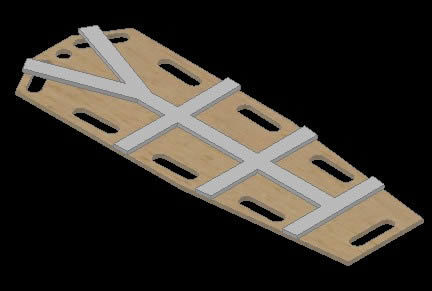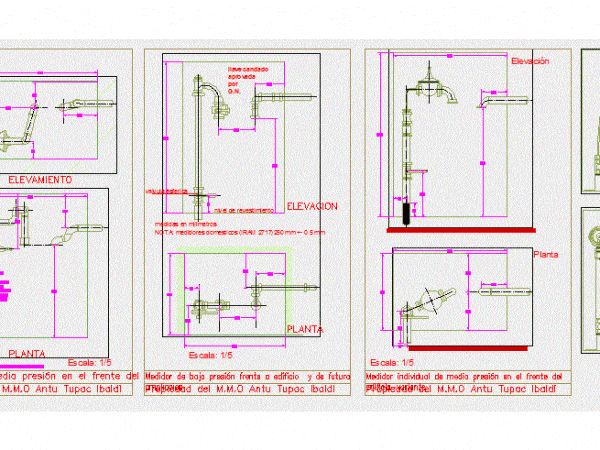
Detail Of Bracing Steel Columns DWG Detail for AutoCAD
Isometric detail of anchoring a vent against a rigid frame with steel columns Drawing labels, details, and other text information extracted from the CAD file (Translated from Spanish): esc., column…




