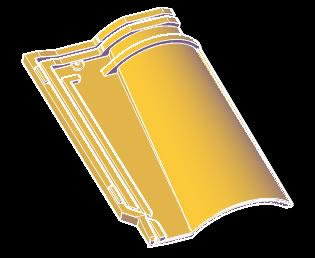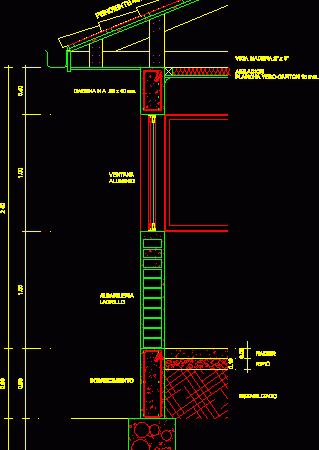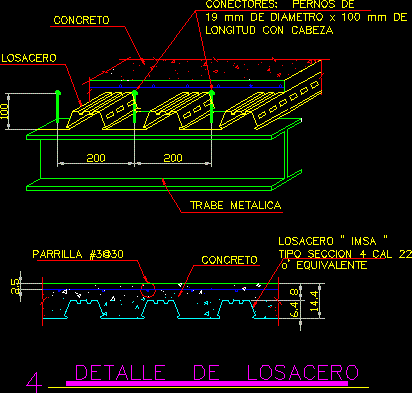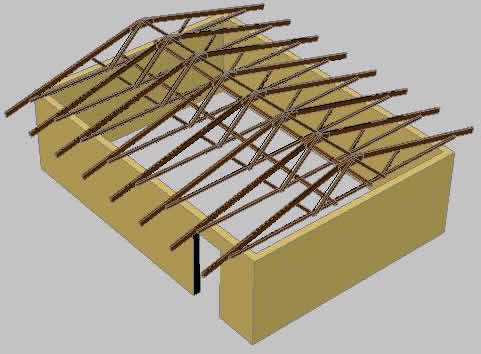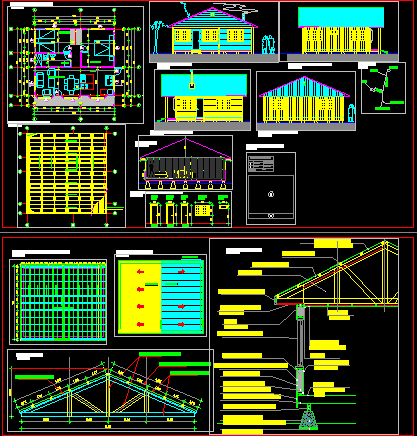
Family House DWG Full Project for AutoCAD
HOUSING PROJECTS SUBJECT TO 60M2, architectural plans, LIFTS, FLOOR PLANTS ENVIGADO; ROOFING AND DETAILS Drawing labels, details, and other text information extracted from the CAD file (Translated from Spanish): frontal…

